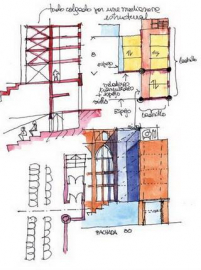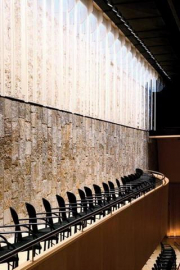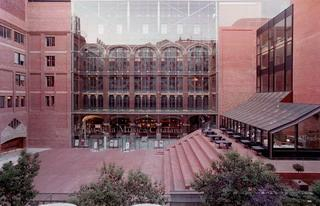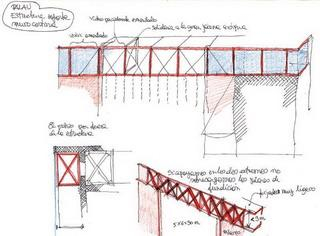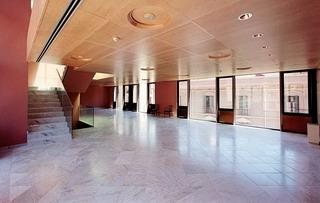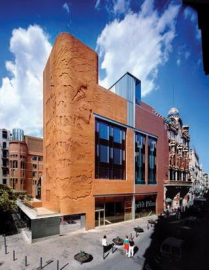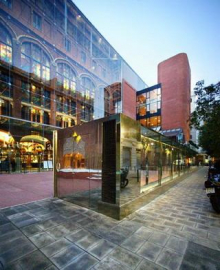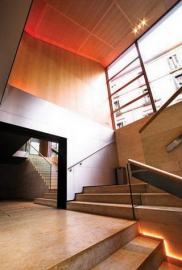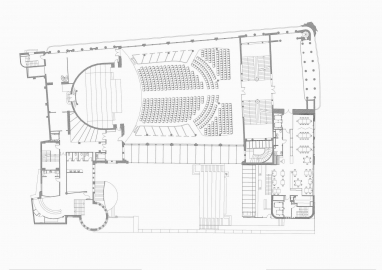New extension of Palau de la Música
The trustees of the Palau had long dreamt of having a modern new auditorium with seating capacity for some 550 spectators and technical facilities which could hardly be incorporated in the main hall without damaging its appearance.
One of Domènech's obsessions, particularly evident in his Palau de la Música, was to illuminate every last nook and cranny by means of natural daylight; accordingly, we made every effort to ensure that even the new subterranean auditorium was bathed in daylight. This meant opening up skylights, but as we did not wish to interrupt the spatial continuity of the square, we decided to position them along the closing wall. By placing a second wall of glass parallel to the first, forming a kind of longitudinal glass cabinet, and perforating the ground between the two walls of glass, we could achieve a cascade of light that would flood over the lateral wall of the auditorium and create a sparkling effect as it fell on the fragments of mica incrusted in the slate used to cover the surface of the wall. We believe that an awareness of the time of day is a luxury that we should strive to preserve.
The small square that we created in 1990 as the new access to the Palau has been extended along the gallery as far as the new building. The glass curtain-wall has been extended to the right, running the full length of the patio and the concert hall. The design of this great curtain-wall has been one of the most challenging aspects of the project. The entire glass surface hangs from a delicate framework 26 metres high which is supported at both ends by slender load-bearing metal pillars. The finely-tuned structure of the old Palau building already bore sufficient weight that we dared not add to the existing load. The square and the new building are connected by means of a gradinata which affords unusual and highly attractive views of the Palau; it also provides seating space for open-air events.
The relationship between the new façade in Plaça Lluís Millet and the main façade of the Palau de la Música is a very delicate one that we have resolved by means of a solution in which the following aspects are of major importance: As in our first intervention, we have opted for continuity rather than contrast; the use of the same kind of brick; a scrupulous respect for the level of the cornice, the attic storey and all its framework; a flush façade which accentuates the corbelling on the old façade; large openings on the ground floor, similar to those of the old building; on the top storey, the façade is totally opaque, as in the Palau itself; the theme of the lateral glass façade is continued on the front of the building with a finial which expresses the patio by means of a glass lantern that reflects rather than imitates Domènech's central cupola.
-

