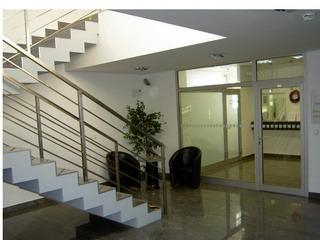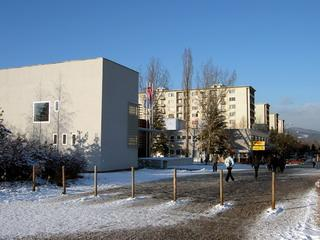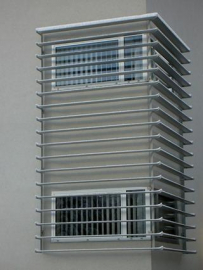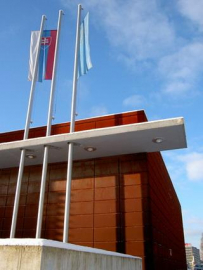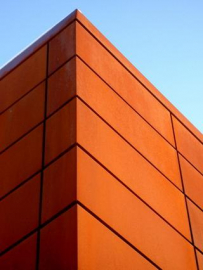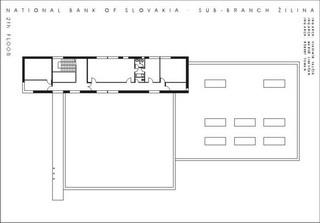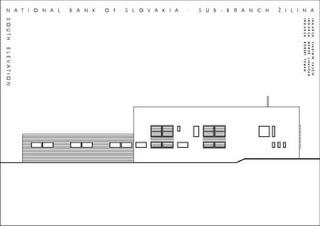National Bank of Slovakia, Sub-branch Zilina
National Bank of Slovakia, Sub-branch Zilina is located on the main pedestrian street (called bulvar) in Zilina, Slovakia.
Recently completed building works as a depository and a contact place for the National Bank of Slovakia. Approximately 25 people are employed here.
The 3-block composition corresponds with the different functions of the building and is a reaction to the architecture of the boulevard.
As a result of the inspiration the access ramp is covered by a concrete marquee just like the pedestrian zones of the boulevard.
In the highest 2-floor block with light gray facade there is the entrance hall and the administration offices.
The sturdy Corten block with no windows is technically very sophisticated and the safe is hidden behind its massive walls.
The space between the concrete safe wall and the metal facade is used as the ventilation gap.
The warm colors of the rusty facade are in harmony with the green neighboring area. Interestingly, Corten as a material was used for the first time in Slovakia.
Innovative approach of the authors is a topic of many discussions and critics raise a dilemma: Rust instead of the marble new face of the bank architecture? In every case the building symbolizes an untouchable fortress or simply a machine for money.
Technical area and communication zone with the commercial banks are situated in the lowest rear block. Manipulation with money and exchange with commercial banks is executed here.
Only the entrance hall with dominant staircase and offices are accessible to the public. The rest of the building is considered to be a high security zone, and therefore it is not possible to publish a complete documentation of the project.
The aim of the authors was to design an efficient and economically feasible building which would express the stability and seriousness of the Slovak National Bank.

