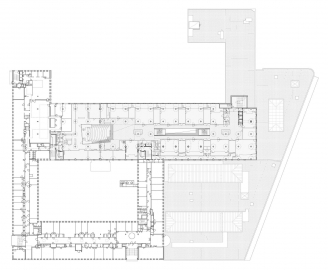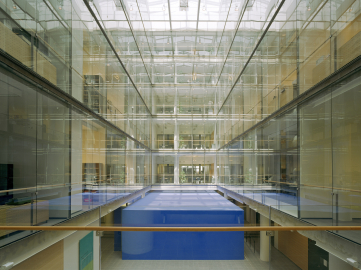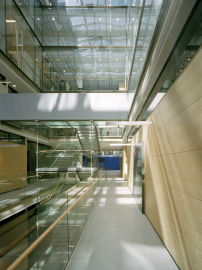Helsinki Courthouse
The refurbishing of Salmisaarentalo was completed in phases: offices & courthalls 10/2004, 10th floor 3/2005 , base 3/2006.
For decades the solid brick structure of the old distillery has been a noteworthy feature of Helsinkis maritime facade. At one time the largest building in Finland was used for alcohol production for 60 years. Now the judicial administration occupies about one third of the floor area. It was clear from the outset that the conversion of the distillery would require some interference with the existing structures, as well as a radical change to the interior of the building. At the same time, the rationality of its dimensions and the clarity of the architects approach to this industrial building provided the inspiration for the design of the conversion. The new elements also follow principles of authenticity and simplicity.
One special problem was posed by the need to establish a working environment that would fulfil current requirements for natural light in the workplace. The placing of new apertures in the seaward side facade follows the principle of the original composition where they are a counterpoint to the volume of the building: vertical in the lower wing and horizontal in the taller, central building.
No changes were made at the corners of the building nor at its southern end to avoid compromising the solidity of the brick volume. Besides the large volume of brick, which conveys a sense of reliability, the architecture of the building also has other features which we deem a good fit with the public image of the judicial administration. One of these features is the solidity of the mushroom pillars, which were designed to withstand industrial-level loads of several tonnes.
The concrete construction of the distillery proper never failed to impress anyone visiting its vacant spaces in the late 90s. We aimed to retain the metaphysical strength of the old structure and gave it an important role in the interior of the building. The retention of the characteristic cap of the mushroom load-bearing structure as a visible part of the interior required the installation of building technology without lowered ceilings to cover the ducts. Instead, the ventilation system is dispersed from the two plant rooms on the roof into vertical ducts running directly to the service areas.
To bring natural light into the small offices and to aid visitors orientation in the public spaces, some surgical measures were needed. Two lightwells were cut into the body of the building. The edges of the lightwells formed a long overhang, which needed additional supports. It was considered a natural support mechanism to cover an old pillar with a new outer shell, making the cap of the mushroom asymmetrical in the process.
As is typical for the food and beverage industry, the old distillery walls were whitewashed and during the renovation, the original structures were just painted. Where the old floors were cut, the cut surfaces were generally left unpainted, to display the historical strata of the building.
VARMA 130M / Courthouse 40M

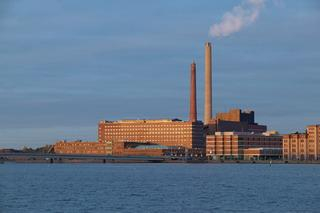
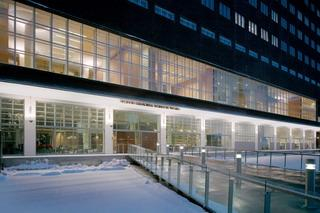
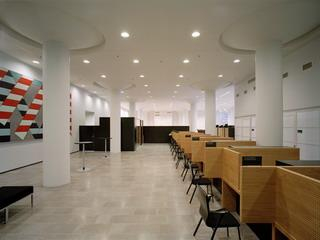
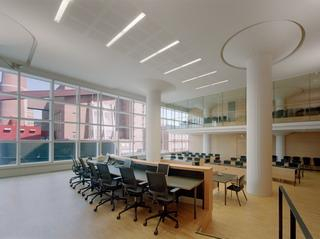
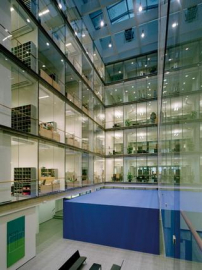
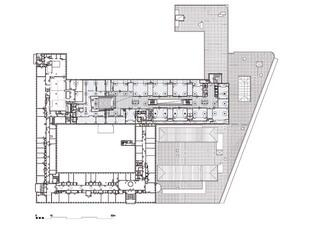
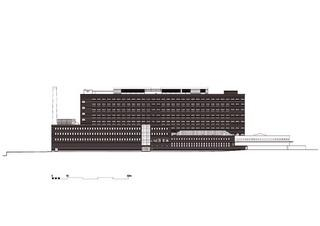
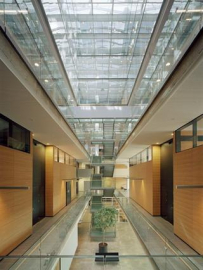
.jpg)
