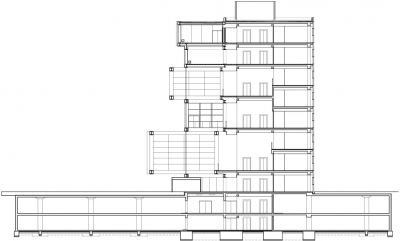Chamber of Commerce and Industry of Slovenia Office Building
The new chamber of commerce and industry office building is the place of economic impulses. Its organisation is hybrid and complex and it is based on the mutual relationships between different programmes. As such it pulls down the established urban boundaries between the public, semipublic and private.
The building is organised in two sections. There are offices in the northern section of the building whereas the semipublic programmes are organised in the southern section. To ensure density and operational interaction in the entire building, the semipublic programme is developed horizontally on the ground floor but also vertically on all levels. In this way considerably less built area is required while at the same time, this strategy allows for a public square. Thus, not only is the presence of the building emphasised, but also the square acts as a scenario for company events as well as those of the city.
Because of the relationships between the efficient gross volume of the office and semipublic sections it is possible to organise the building into two equally high and long sections: the office section with a typical neutral plan and the semipublic section with an untypical plan changing on each level.
The vertical hall is the extension of the exterior into the interior of the building, creating the central space that runs along the entire height. The shape, volume, and character of the vertical hall are the result of the relationships between the office and the semipublic section. It changes from level to level. In this way a continuous inner space is created with different micro-ambiances that stimulate activities and interaction among the employees and visitors. This is the place for meeting, waiting, viewing and resting. It is a communicative space that serves the multiple activities that are generated by the chamber of commerce and it stimulates the intensity of its operation.

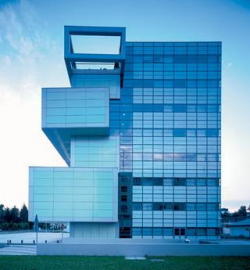
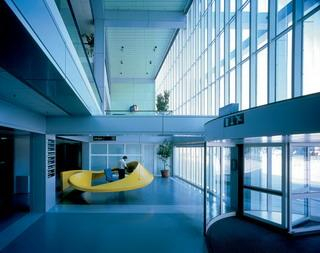
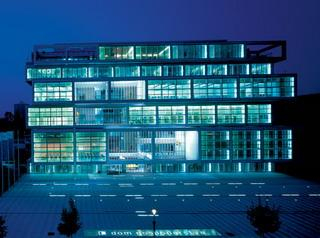 © Hisao Suzuki
© Hisao Suzuki
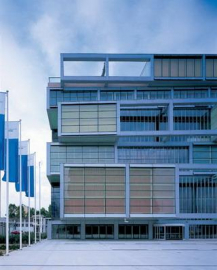 © Hisao Suzuki
© Hisao Suzuki
 copy.jpg)
 copy.jpg)
