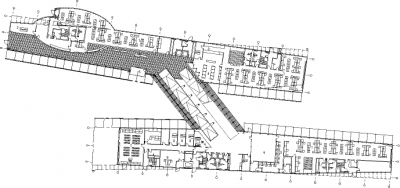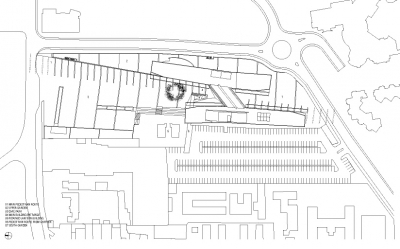Civic Offices for Kildare County Council and Naas Town Council
In 2000 Kildare County Council and Naas Town Council made a strategic decision to consolidate the Local Authority services provision in a centralised location. Their aspirations as expressed in the competition design brief were that the project should allow the Local Authority to fulfill its role as: A Public Service Provider
an enabling force for the creation of community spirit and pride .....welcoming to all who enter, yet it must also state the importance of being the host of a range of civic authorities
The site selected was a 32,900 m² former military barracks close to the centre of Naas. The final brief required accommodation for 420 staff, a council chamber and also a distinct for Naas Town Council. Parking for 413 cars was required. The brief also stipulated a high level of sustainability.
The Civic Offices are formed around the new civic Garden. This sloped garden merges with the street utilising the depth and opening up the entire site to public access. Like a theatre stage, the sloping surface highlights activities on the garden while conversely providing views back to the town. The two building bars that form the Civic Offices enclose and are a continuation of the Civic Garden.
The office has a split level section: one bar occurs at garden level, the other at car park level. They are connected by a series of accessible ramps which form the main public route though the building, their transparency allowing the garden to flow through. The ramps are spaces of social interaction facilitating co-operation between departments and the public.
The main bars of the offices have an exposed reinforced concrete structure. The ramps which connect the buildings oscillate between being outdoor and indoor spaces being both part of the garden and the building. The ramp structure minimises the structure along the facade thus increasing the perception of being in an outdoor space.
Vertical loads from the roof are taken by a row of columns along the centre of the space with prestressed vertical cables in the facade plane taking asymmetrical roof loads. The ramps hang between the columns with facade cables spanning horizontally. The facade behaves in a similar manner to a rainscreen composed of single glazed sheets, a moderate internal temperature maintained by sunshades and louvers. The building facades are glazed to maximize the available natural light. A glazed curtain wall carried on the floor slabs wraps the entire building, transforming from solid elements to full-height glazing according to location. On the garden side an outer skin of frameless glass sheets screen printed with a grass motif creates a space of entry and shading. The qualities of glass as a material which reflects, refracts, absorbs light and changes the degree of transparency relative to the angle of the viewers is celebrated. A complexity of perception is created by the contrasting angle of the inclination and orientation of the opposing facade.

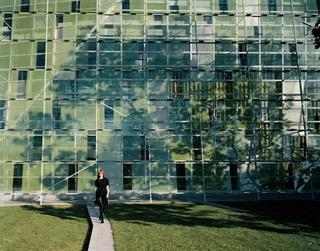
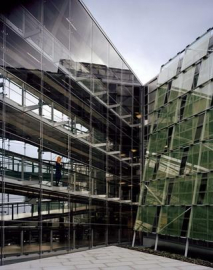
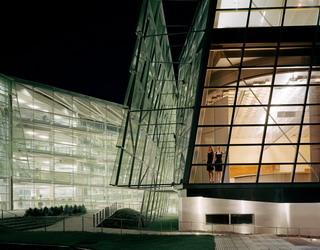
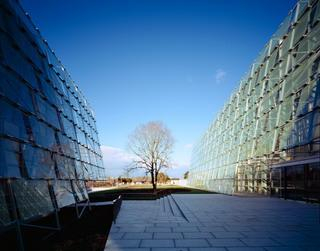
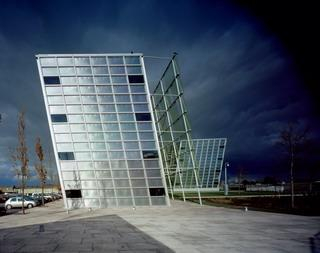
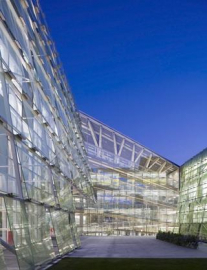
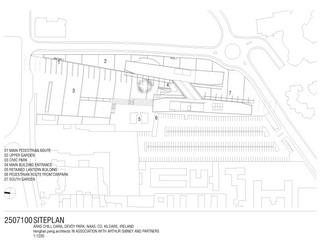
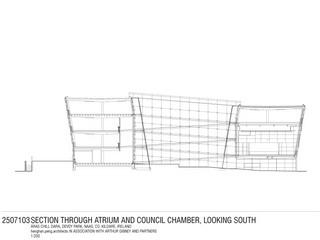
.jpg)
