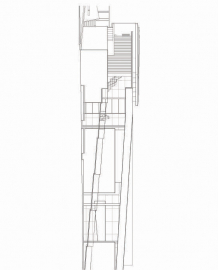Kallinikio Town Hall
The project is a result of an architectural competition held in 1997. The multifunctional building accommodates the offices of the Town Hall, an Archaeological and Byzantine Museum, a workshop for archaeologists and a refuge.
The plot is situated on the borders of the town of Athienouu, a remote settlement along the green line.
The idea derives from the labyrinthine structure of the traditional settlement of Atienou which is gradually becoming a small town. Voids and specified movements blend with views towards its surrounding area /nature.
The building itself tends to continue the movement of the streets towards the open unreachable landscape of the north.
A slanted level starting from the platea (public space) leads to the entrance.
The lobby area distributes the movements towards the offices of the town hall and the museums. Hanging above it, the conference room of the town council enjoys views towards the building and its surroundings.
The office area is located in the south part, referring to the town centre. The museums are organised in the lower level of the plot signifying the importance of the past and the culture.
The movement inside the museums is based on a fluid root through ramps and slanted surfaces.
A variety of louvers and shading systems refer to different orientation, function and relationship to the surroundings. A system of skylights combined by the north openings illuminate and form the spaces of the museums.
Vertical louvers in the east define the parallel internal and external leading movements, keeping though a strong dialogue between the town (surroundings) and its representatives (function of the Town Hall).
Free penetrations through the building are offered to the settlement of Athienou: at the entrance level by its ramped surface which leads to the view towards the mountains and completed by a ramp on the north, and at the lower level by roots from east to west. The penetrating roots connect the adjacent neighborhoods forming a an organic buildscape.

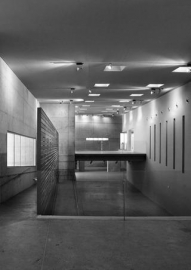
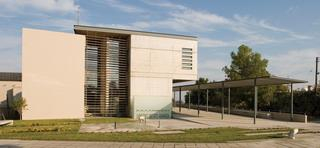
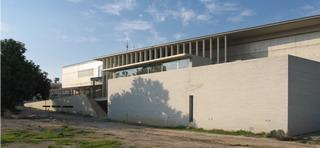
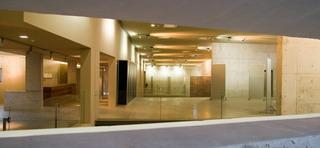
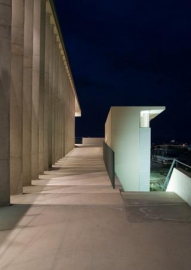
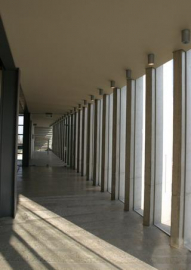
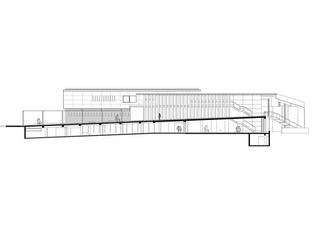
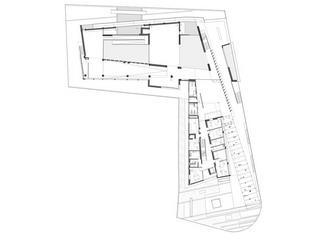
 copy.jpg)
 copy.jpg)
