Town Hall of Budaörs
Two years ago the city council held a national competition for an extension to the existing town hall. Out of the 40 submitted plans, the rather classical design from the young practice of Zsolt Zsuffa and László Kalmár was awarded first prize.
The architects found hardly any references in the immediate surroundings with which to link their design and instead drew their inspiration from the characteristic rocky hills around the town. The design can be interpreted as an artificial rock that has come rolling down one of those hills. On the outside the rock is solid, on the inside hollow, with the council chamber and lobby in the core.
The town hall can be approached from two sides either from the street side below, or from the parking lot higher up. On the street side, a four-storey portico demarcates a large public forecourt. With the spectacular dimensions of the colonnade the architects sought to give the building a more formal and more public presence than the previous, neutral office block.
From the forecourt, citizens enter the building centrally, into a double-height lobby. The lobby can also be accessed from the parking lot, through the second entrance. Above the lobby is the heart of the building: the council chamber. It is a rectangular space, seven metres high, with walls of dark-stained Finnish birch. It is a multifunctional space, as the furniture has no set arrangement. Since the building was opened at the end of 2005 various (jazz) concerts have been held here. The chamber is open to the street side and has a high strip of fenestration reaching to the top floor of the building (with a view of the hills) where the municipal executive has its offices.
In the end, Zsuffa and Kalmár succeeded in providing Budaörs with a full-fledged, accessible and timeless town hall with a very limited building budget (800 euros/m², incl. VAT). The young architects claim they do not like fashionable architecture, but try to design buildings with a timeless presence.
Text: Emiel Lamers, architect
Published in: A10 2006/march-april p.42/43. (Amsterdam) - excerpt

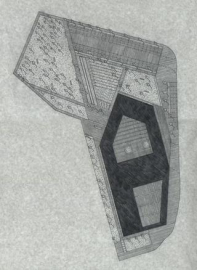
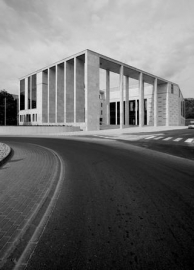
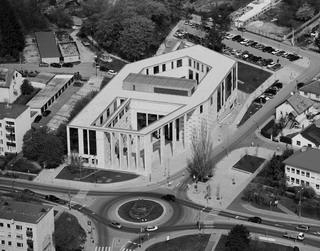
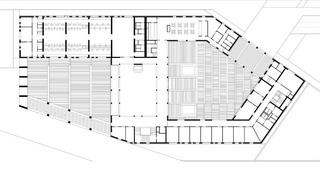
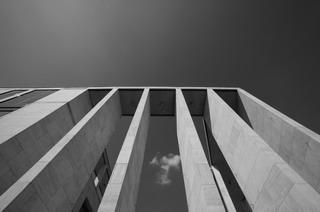
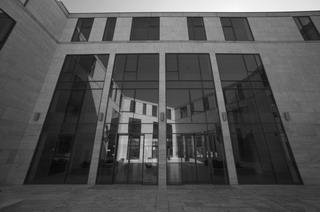
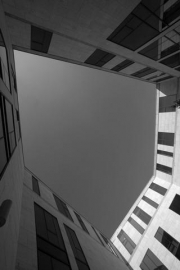
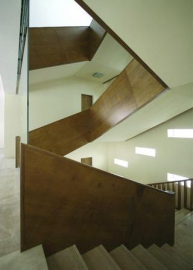
 copy.jpg)
.jpg)
.jpg)