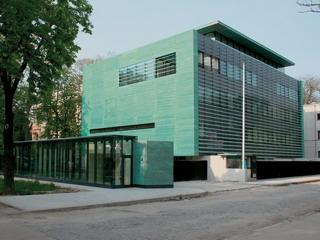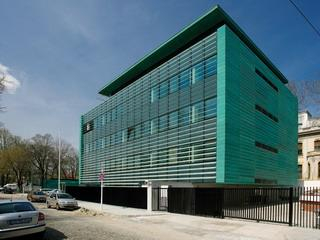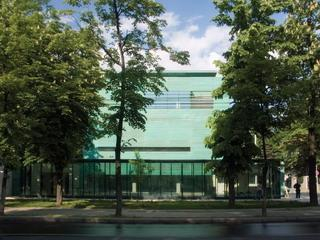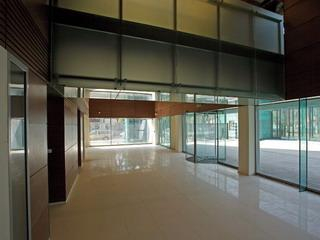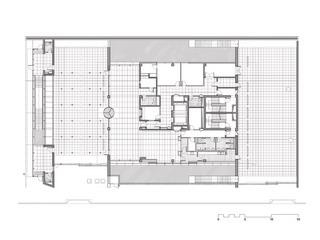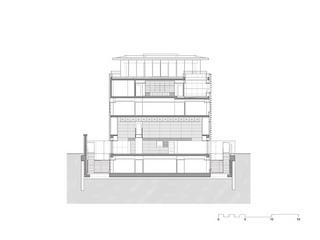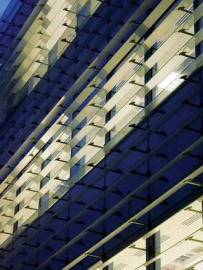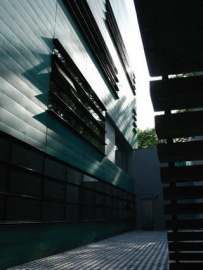The Canadian Embassy
The new Canadian Embassy is located on Kiseleff Blvd., in one of the most exclusive areas of Bucharest. The boulevard is lined on both sides with large mansions. These are mostly embassies or headquarters of international corporations. The eclecticism of architecture adds variety to the rather consistent massing of the buildings, imposed by successive zoning ordinances. The present one prescribes a rigid building envelope that leaves no room for options and that cannot accommodate the functional program required by the Canadian Embassy. For the embassy, the height and setback restrictions became an opportunity for architecture, as building s relation to the site define the theme of the project.
As the zoning envelope mandated a large setback towards the boulevard, and a strict floor area ratio and height limitation, the project used the entire property area underground for departmental functions.
The Immigration Department, is set below the ground floor level and is accessed independently from the street through a stair enclosed in a glass box that defines the western edge of the compound, towards the boulevard. Two light courts along the northern and southern building walls, allow for natural light and ventilation for this department and extend the northern and southern facades to the matt foundation. The ceremonial access plaza is set between the glass box containing the stair to the basement level and the main facade towards the boulevard. Below are located the Immigration Department s public areas.
Situated along the entry court, the double height building lobby is crossed by a bridge that connects the first floor with the narrow library incorporated in the opaque facade wall. A horizontal slit marks its presence in the building. The rest of the embassy functions are place on the next two levels, while the building terminates with a secluded penthouse dedicated to receptions and protocol. A wrap around terrace borders the glass wall of the penthouse.
The building is clad on the north, east and west facades with green, corroded copper linear panels. The south facade features glass horizontal glass fins. The lobby has a limestone floor and wood paneling on the walls.

