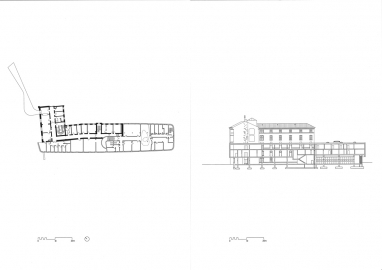Federal Environmental Agency
The Offices for the Federal Environmental Agency present a case study for sustainable in the most integrated sense. Social-economical, urban, architectural, technical and material issues are being addressed to generate a development that doesnt only succeed in a significant reduction of energy consumption and carbon dioxide production; it also makes a significant contribution to the city and provides a communicative, flexible and healthy workplace of high environmental quality. Its architecture was generated through the spatial and material interpretation of the environmental strategies applied.
The location within a former industrial area demonstrates the possibilities of a brownfield site. The land has been decontaminated, and both a small existing railway station and a former gas appliance factory have been integrated into the new complex. The overall form of the new building was designed in such a way that a large portion of the site remains accessible to the citizens of Dessau as a public park. The new building is entered via the Forum, a crescent-shaped space that draws the park into the building and acts as a link between the public areas, including a library and a lecture hall. The offices are then accessed through a landscaped, covered atrium, around which the various departments of the Agency are arranged.
The new building combines a compact volume and a high degree of thermal insulation with strategies of intelligent engineering and the use of renewable energy sources. In particular, it benefits from solar panels and the use of a large geothermal heat exchange system, which recovers heat from the thermal mass of the ground. Building materials were chosen according to their ecological suitability, the most visible element being a panel facade made entirely of timber, which is prototypical for Germany.

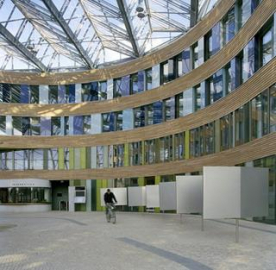
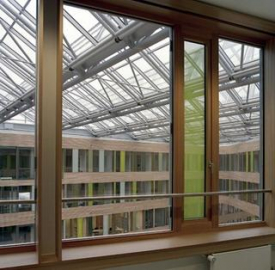
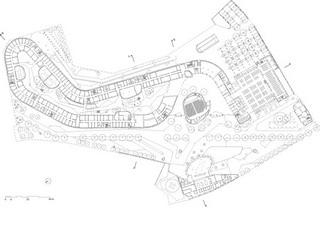

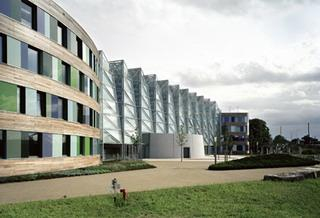
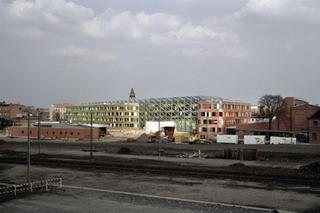
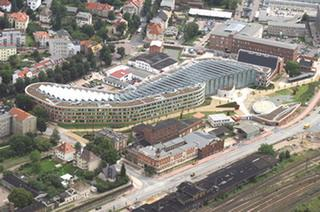
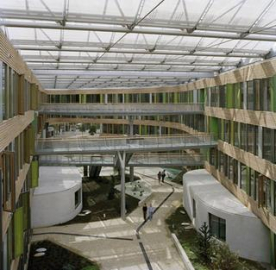
.jpg)
