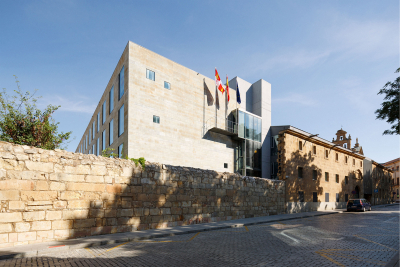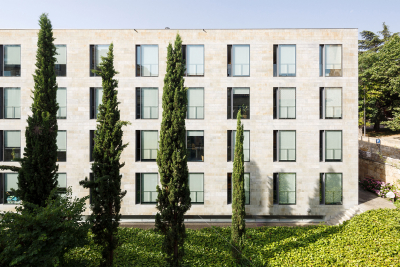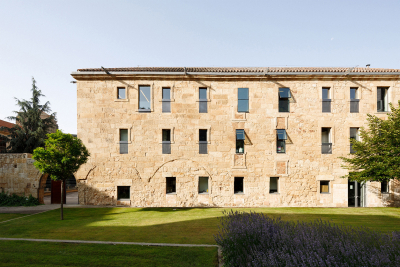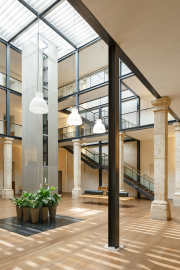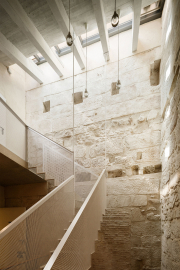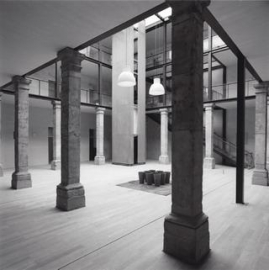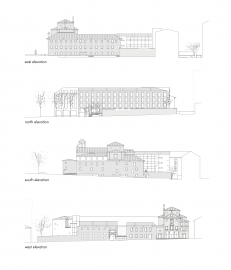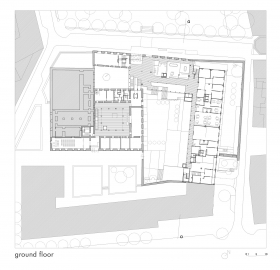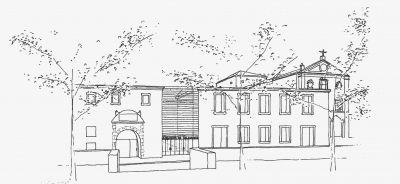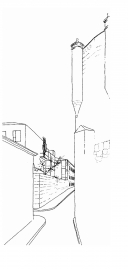New Courthouse
THE COURTS OF SALAMANCA
The courts of Salamanca are located in part of the former convent of the Barefoot Trinitarians, a building that dates from the 17th century. They continue in a new building that takes up an area of the former monastery gardens within the stone perimeter wall.
The building still had its original exterior walls and the other elements, top slabs, roofs, cloister pillars, etc. are the result of adaptations made for its previous use as a barracks for the civil guard.
The complex programme is joined by the no less complex urban situation and the consistency of the different elements, the restored building, new building and mixed areas, which turn the project into a tight-fitting puzzle that is to be solved clearly and precisely.
The historical building available for the work focuses on three constructed bodies which, together with the walls of the church, which is still used as such, make up the cloister of the former convent. Another construction is separated from the other by a small courtyard and looks onto Plaza de Colón, defining the main façade of the buildings.
Taking advantage of the possibility of demolishing part of the guard building of the headquarters, of which only the original façade remained, and the new building included in the plan, we create a building that offers a simple solution to much of the programme.
Access is central from Plaza de Colón in the centre of gravity of the work. To link up the three buildings (the new building, the historical building and the pavilion onto Plaza de Colón, which is also original), we have created an empty two-storey building, covered in glass and acting as an interchanger. From there, the three buildings that make up the work can be seen immediately on entry. The three options are clearly presented to the user.
Where it is not in contact with the buildings, this glass-covered body offers views of the historical building, as is the aim of the plan, and makes the buildings visually attractive.
After the demolition of part of the add-on buildings, the exterior appearance of this interchanger, covered in glass and open onto the square, is covered with a metal mesh that softens its visual relationship with the square.
The new building involves a large part of the courts and hearing rooms, while the historical building is taken up with separate areas that include the civil register, the marriage hall, the deans office and the public prosecutors office. This separation enables a certain amount of independence in the use of the three buildings.
The work has respected and restored all the convent building elements that were in a good state of repair. The new work is additional to the existing work, but has been carried out with respect, avoiding whatsoever confusion between the various types of work that have been carried out on the building.
Outside, the Villamayor stone façades have been restored and the new building has been covered in grey Salamanca stone from Béjar to distinguish it chromatically on the exterior; the interior façade that looks onto the courtyard has been covered in zinc. Inside, the materials are limited and in line with the budget, which is somewhat tight for such a complex work. Lime and wood coverings on the historical building, Pladur, terrazzo, linoleum in the new building
The project adapts and creates a new area as far as the land is concerned, forming English-style courtyards and terraces that seek to make the most of natural light, softening the actual height of the new building and creating courtyards that enable crossed visions within the building to add value to the remains of the former convent.
The project seeks to be formally contained, not avoiding the unique features of the work, which personalise it and help its image as a public, institutional building.

