Brians Penitentiary
To build a prison is to build a closed world, as were abbeys, monasteries or ancient acropolises. A prison is a small abstract world, located in a rural environment where 1500 people live and work. Human relationships, personal and collective interactions and, ultimately, a strong relationship between man and space appear.
A different world had to be constructed but in a coherent manner, which took into account the same elements of the familiar city, albeit with different usages. In terms of their characteristics and dimensions, the same urban spaces appear: squares, streets, façades, etc. But in this case the protagonists of the spaces are closed walls, passageways, slopes, stairways and ramps, the distances and the shadows. All to provide a variety of spaces where the repetition does not become monotony.
There are gestures and changes of alignment which can enrich and give more meaning to a street which does not have the usual attributes.
The prison has a first formalization which departs from the enclosing wall that determines and defends its limits. The layout of the wall is clear, regular, geometric and precise in order to define its three fundamental characteristics: a means of protection and enclosure; the first definition of the limit between the terrain and the buildings; and its role as a retaining wall. The wall defines the limits of the prison but does not have any influence on its interior arrangement. The terrain was reshaped, with the highest part being lowered to increase the functioning and communication between the different parts. In doing so, a better integration was achieved of the whole ensemble into the landscape. The main entrance introduces us into the distribution yard which organizes a mixed space and moves us to the levels of the internal space.
-

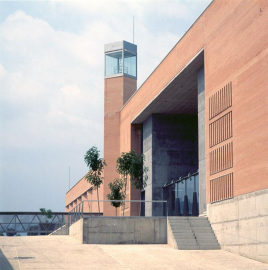
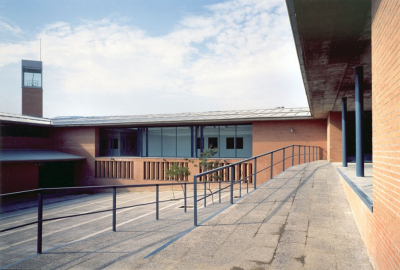
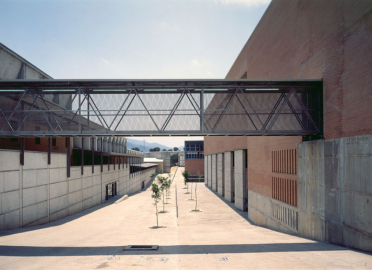
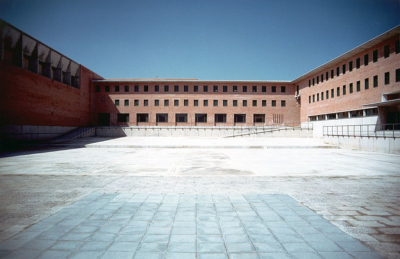
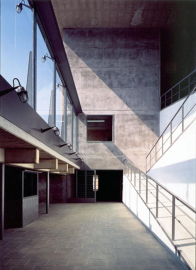
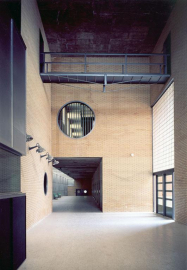
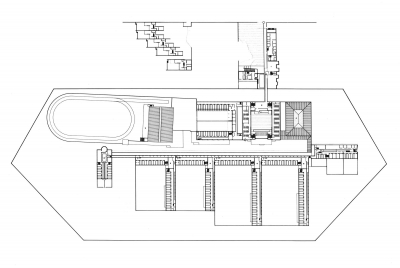
.jpg)