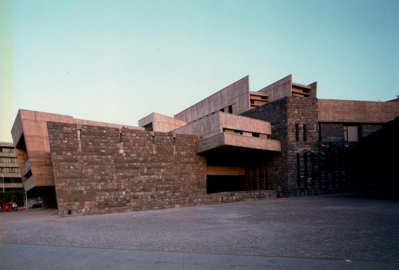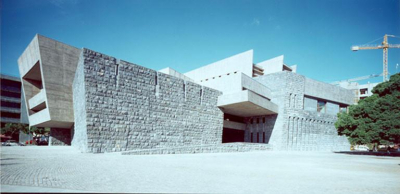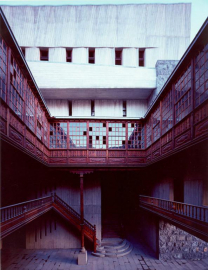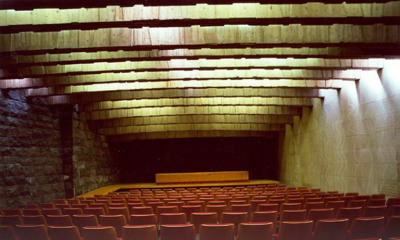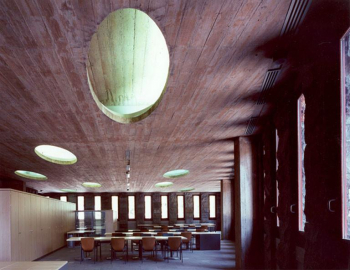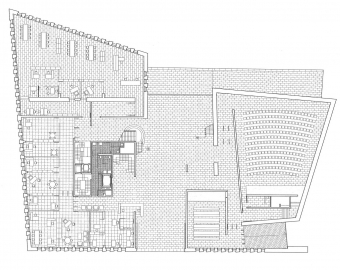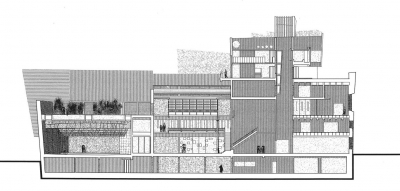The Presidential seat of the Canary Islands Government
The site where the Presidency of the Government of the Canary Islands building is located in Santa Cruz de Tenerife, is closely linked to the founding moments of the city, between the nearby Ermita de San Telmo and the Church of the Conception, on the edge of what nowadays is considered the old town of Santa Cruz.
The building was the starting point of the urban restructuring of this historic area, which was very degraded in the early ’80s. The first Spanish democratic government in collaboration with the first autonomous Canary Islands government launched a contest of ideas for this site and the entry submitted by Fernando Menis, Felipe Artengo and José María Pastrana won and got the commission for the building. The strong representative character required by a building that was meant for hosting the Presidency of the Islands translated to its design, which features large volumes made of basaltic stone and concrete, as if they manifested the heavy responsibility the building contained: representing the Canaries. The image of the building is significant in the urban fabric of the city while interacting with the not so far away image of the Anaga Mountain with its abrupt and massive geometry.
The entire interior organization is developed around a reconstructed piece of architecture of great cultural and historical value: a traditional patio made of Tea wood (a specimen of pine tree), commonly used in the vernacular architecture of this area, near Africa. Indeed it is the original courtyard of what used to be known as the Hamilton House, one of the symbolic Scottish buildings of the old town of Santa Cruz, founded in 1837, by Lewis Gellie Hamilton, a Scottish knight from Greenock, installed in Tenerife. In the 1960s the house was demolished to be replaced by a highrise apartment building, but someone, unidentified so far, was concerned with collecting and properly keeping all the original patio pieces that remained forgotten in one of the warehouses of the Cabildo de Tenerife (the Government of the Island) until one day, Fernando Menis found them and, in agreement with his team, and with the then President of the Canaries, decided to reuse it.
The various presidents who have had the opportunity to live and work in the building define it as a “comfortable, open, multifunctional and transparent place”. Full of “meeting places” and “transparent and open visitor areas” around the courtyard, the design favours the interrelation between the different floors of the building, the entrance of sunlight and the natural regeneration of air.
The building has three floors with very clear distribution and program. The ground floor, which is also the access, is free of columns, supported by large structural beams, incorporates the library and the main hall. Protocol access uses the courtyard as a driveway to the foot of the stairs. The first floor acts as a single structural floor for its entire height. The concrete screens that subdivide the administrative uses of the area, configure the large cantilevers that support the lower and upper ceilings. On the upper floor protocol and institutional acts are developed, the Reception Hall is extends to the Patio de los Tarajales (courtyard) over the events room while the Government Rooms overlook the Anaga massif. The private offices of the President are housed on the green roof, in the volumes delimited by concrete screens flown from the central nucleus of services and vertical communications that finish off the building.
Stone, concrete and wood are the materials that mix together determining and characterizing the building. The stone plays a very special role; while on the outside the magnificent volumes are built with rough basalt stone from the island of Tenerife, blocks of stones of different colours, brought from different islands, such as La Gomera or Fuerteventura, are placed in the most significant spaces inside the building. Stone brought from La Gomera in the auditorium situated on the upper floor and Tindaya stone, from Fuerteventura, in the auditorium on the ground floor. It is perhaps one of the buildings in Fernando Menis’ s career where the constructive details acquire a greater importance such as the carpentries, the stairs and the custom made elevator; great care for building the best possible image of the Canaries . Moreover, local artists collaborated with the architects throughout the project and their work – done in situ – is reflected directly in the construction and improvement of the design of the building. Especially relevant are the frescoes on the ceiling created by Fernando Alamo for the office of the president and for the room of the Governing Council.

