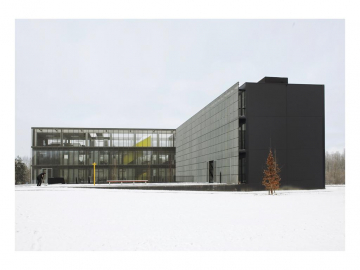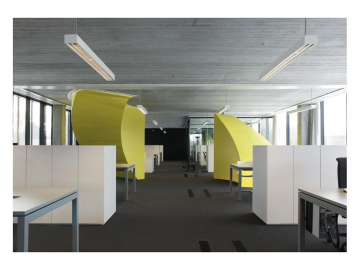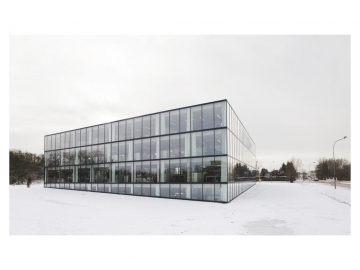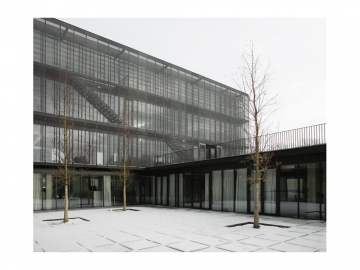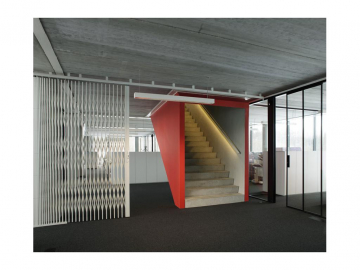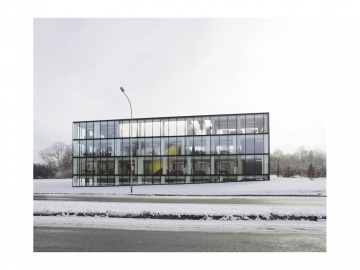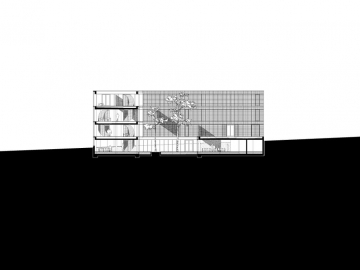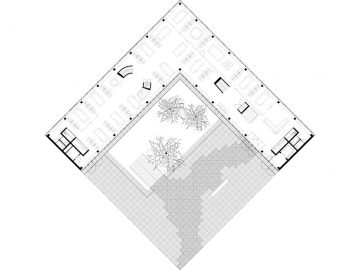Villa VOKA
The office building housing the Chamber of Commerce in West Flanders stands like a villa in the landscape of the urbanized edge of Kortrijk.
The building is conceived as having two faces, like the Roman god Janus, showing distinctly different aspects to the street and the garden. The representative façade on the street side, completely made out of glass, displays the organizations operations and machinery like a billboard in a giant concrete cabinet.
The building is conceived as a rigid and pragmatic structure of concrete beams and columns and it doesnt hide this. Structural components are left visibly exposed as a framework for an open office. Technical necessities, such as sanitary rooms, elevator and storage are positioned at the outer edges of the building, thus creating a continuous and conveniently arranged workspace. The only prominent elements within the open plan are the two enclosed staircases. Both are variations of the typical stair type, once twisted and once narrowing. Their presence structures,orients and connects the office floors.
The entrance is on the more intimate side of the building facing the garden. Its V-shape frames a part of the landscape and embraces the entrance plaza with a lower-lying patio, around which all the public parts of the building are accommodated. Here Villa Voka forms the edge of the meadow, an open place in the wooded landscape. Both the façade and the plaza are finished with steel grid work that shields them from the sun out of the south, and also serves as a uniform and abstract material for the frame around several trees.
The garden of Villa Voka hides the parking in its fringes. The cars are positioned in a number of landscaped pockets that open up to a central meadow. Organized on parallel terraces, these pockets reveal the natural slope of the terrain. Very densely planted on their edges, they are seen as one wooded landscape and form a background for the central meadow. Upon arrival the visitor finds himself continually in between this open meadow and the wooded parking pockets. Three meadow trees stand in the lower courtyard of the building to create a smooth integration between building and landscape: The building embraces and frames it.
The Villa Voka is a sustainable building in both the design concept and the use of materials. The building is oriented as an arrow pointing north. The completely glazed facades on the northern side don t have the risk of overheating. On the opposite side the steel grid structure covering the south facades functions as a blind and integrates a set of extra stairs. Natural light pours into the building, reducing the use of artificial light. All constructive components are left exposed except for a layer of paint here and there, unnecessary layers of finishes are reduced to the minimum. The re-use of rainwater and the recuperation of the heat of ventilation air also contribute to the overall sustainability of this sincere office building.

