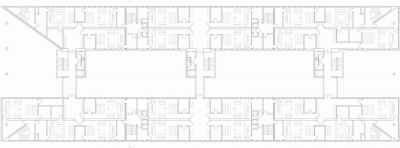District Court in Katowice
The District Court is located at the crossing of two main streets in Katowice, which ties it in urban context, at the same time forming a pronounced closing element for whole block to the south.
A principle rule of creating the space of the building is the composition along the axis the east - the west.
Two wings has been designed: north and south; joined in the ground floor into hall, and on higher stores with inner courtyards and communication stems.
The architecture of the Court is monumental, eminent, adapted to the rank and the function of the building.
The main entrance has been designed as a large portal, somewhat set back, with columns supporting the suspension roof and the staircase.
The one of the courtrooms creates a visible cube accent of the entrance facade.
The main hall between two wings creates inner passage leading to functional zones of the ground floor and nodes of vertical communication.
There are 51 hearing halls in the building.
The disciplined mass, faced with sand-colored clinker, clearly refers to aesthetics of monumental government architecture. Side fasades, with uniform rhythm of identical high windows, are little monotonous, but command respect, just as the giant order of entrance portico colonnade located in one of the shorter walls and suggesting a travesty of Classical models. Walls and vault of the giant aecading were made of architectural concrete. Flush caissons were cast and anchored fron below to tensile concrete slabs.
The net surface : 15.559m2.

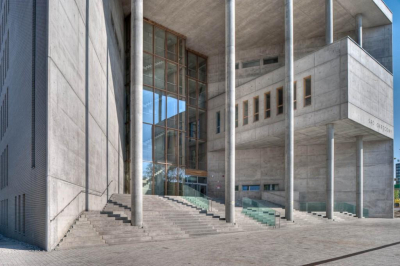
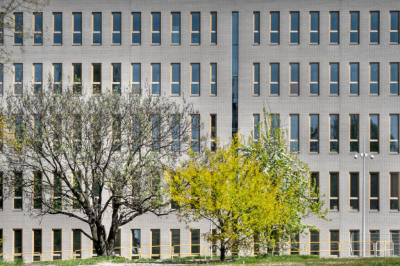
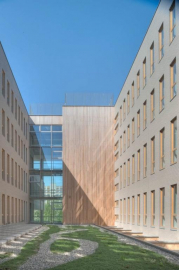
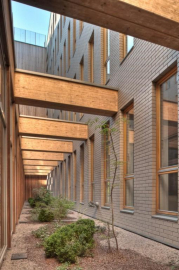
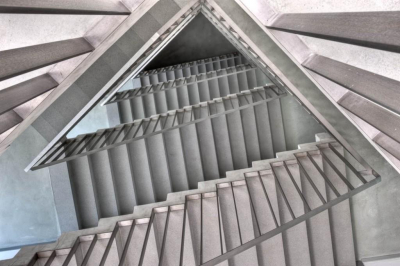
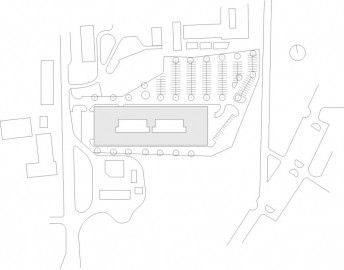
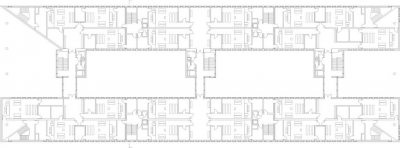
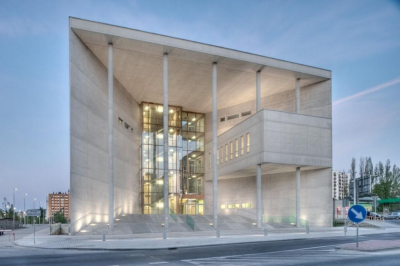
 copy.jpg)
