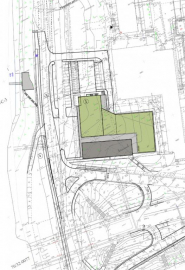Firehouse and emergency response centre
A new fire station building built in Vilnius, capital of Lithuania, rising on the west bank of the river Neris, near the busy traffic street and a bridge. Architecture office Laimos ir Ginto projects ( www.lgprojektai.lt) Gintautas Vieversys, Laima Tumyniene, Adomas Sablevicius, Valdemaras Stupak, Dovydas Cipkus had to settle the building into the difficult but sensitive surroundings.
Total area of a project 4000,0 m². Building consists of 2 parts: emergency response center (ERC) and a fire station. In the lower part, stretched along the river,are located premises of a fire station and a garage of the trucks. In the upper part, which is a dominant point in the architecture and is stretched along the street, are located premises of ERC .However, both these services do not intersect each other. Work in these structures is hard, tight and closed from the public, therefore architects had a dual task between openness and closure. Moreover, the human factor was a basic when thinking about structure and architecture.
Building is constructed opened to its surroundings and demonstrates close connection. Walls of glass with a view to the river helps to relax and to calm. The dug lower part of the building with the grass roof creates and illusion of the hill. Thus other buildings do not lose the connection with the river. The grass roof is a space for a recreation, which is protected form the noise by the upper part. Finish of a facade is coated with hanging tiles Argeton. A dark colour blends the building with the surroundings. A white background of a neighboring volumes becomes a compositionally good frame for a fire station to live its independent, open and interesting life.

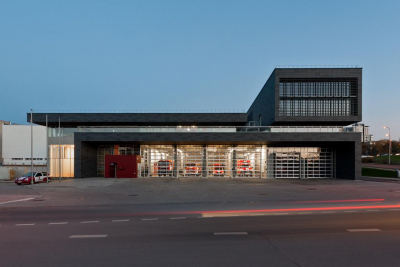 © Leonas Garbacauskas
© Leonas Garbacauskas
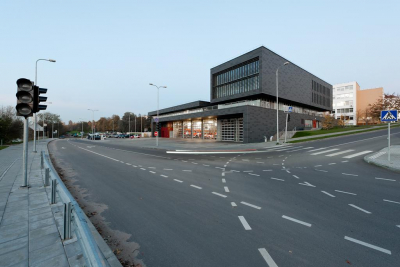
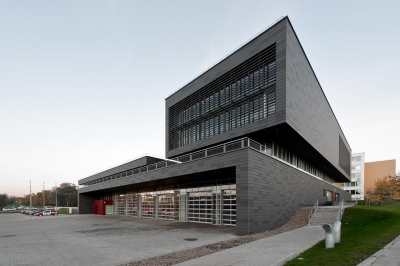 © Leonas Garbacauskas
© Leonas Garbacauskas
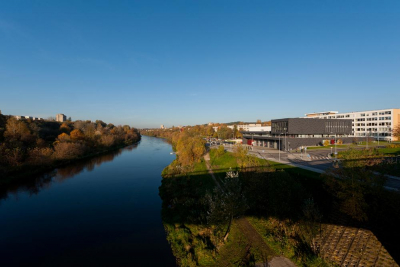 © Leonas Garbacauskas
© Leonas Garbacauskas
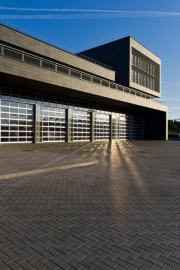 © Leonas Garbacauskas
© Leonas Garbacauskas
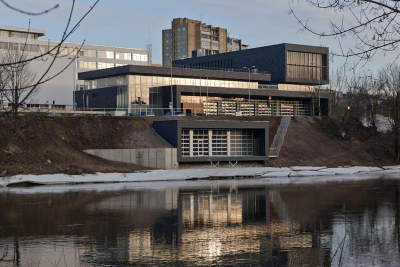 © Raimondas Urbakavicius
© Raimondas Urbakavicius
