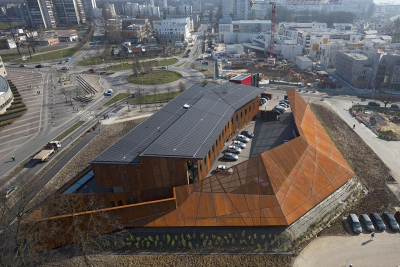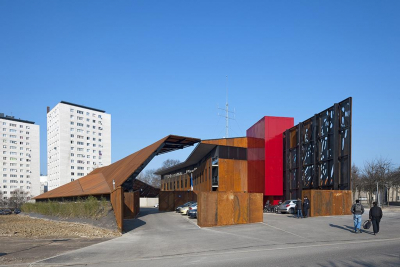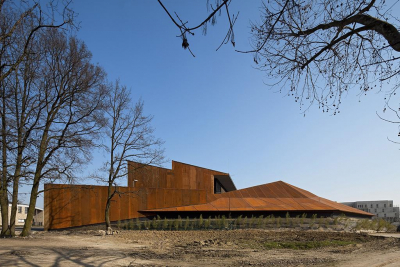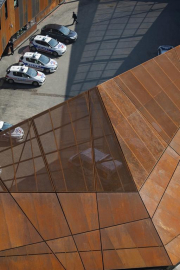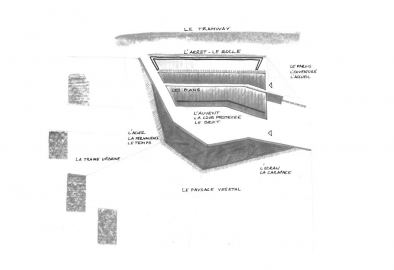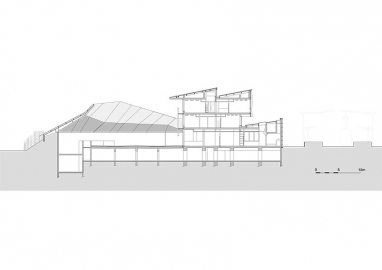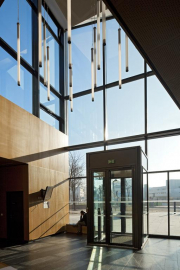Police Station of Safety and Proximity in Clichy Montfermeil
Marked by an urbanization of the 60s, the Clichy / Montfermeil plateau is situated between two neighboring municipalities of the suburbs of Paris. Since 2004, it benefits from a urban renewal project inspired by the ground plan designed by the French architect Bernard Zerhfuss (Grand Prix de Rome - 1939).
The police station, which is the centerpiece of the new urbanity, provides a "contextual response to its plural environment.
Along the urban boulevard, it shows a front stage, a long wall of solid steel, enhanced by a layer of undulating blades.
In front of the city entrance crossroad, it creates a tension through a built gap delimited by a set of layers: the public entrance is made of glass; the separation between the public parking and the courtyard, is made of perforated steel. At the junction of both, a red box reveals a vertical flowing function, also used as emblematic urban sign.
At the foot of the HLM-housing at moderated rents-, it sculpts a glaze; a work of art, with a planted slope absorbing the plot boundaries; a thick shell in steel emerges and pierces an opening at 8 meters high, so that it lightens up to suggest evanescence. Its inclination, as the set of lights produced by its perforations, dodges any comparison to a high surrounding wall. And yet, it is indeed a protective wall softened by its plastic characteristics; but even if its design is probably striking, it never transmits any rejection.
The police station displays a great number of environmental resolutions inherent to the intrinsic qualities of its architecture and optimized by efficient technical choices (urban heating, double flow ventilation, underfloor heating); however, what really confers its sustainable assets is the real working and living comfort offered to its inhabitants, if we consider it may be difficult to work in calmly.

