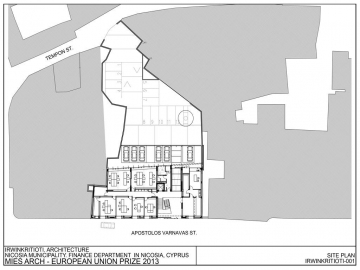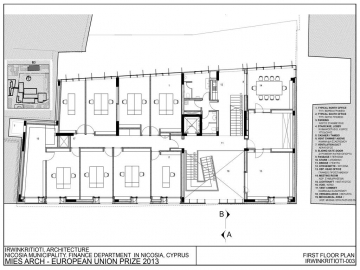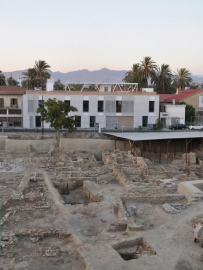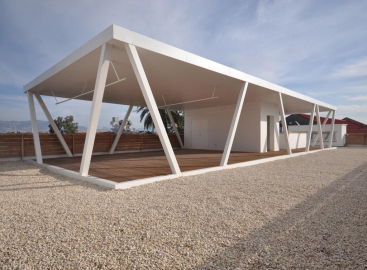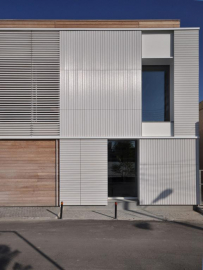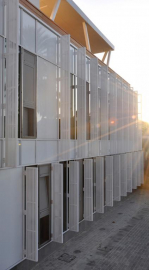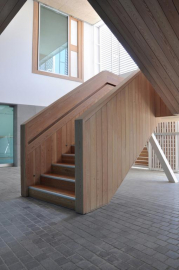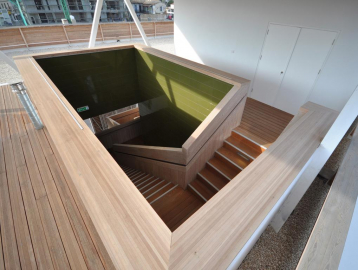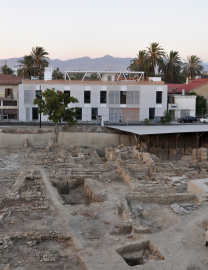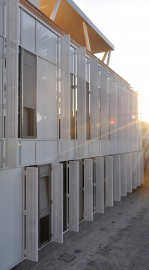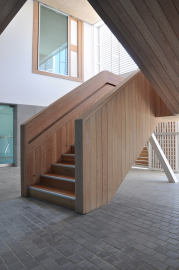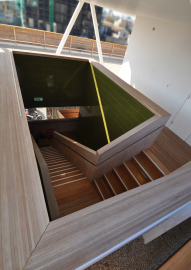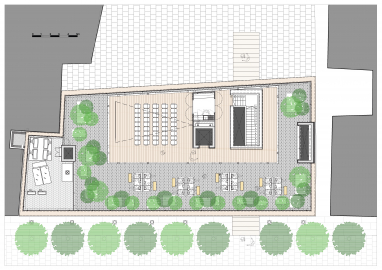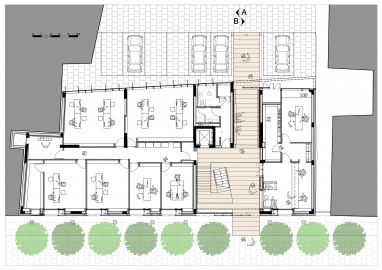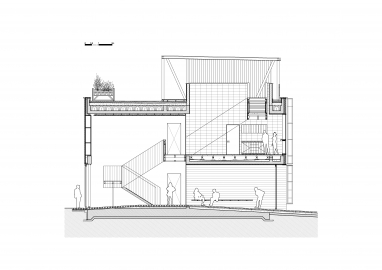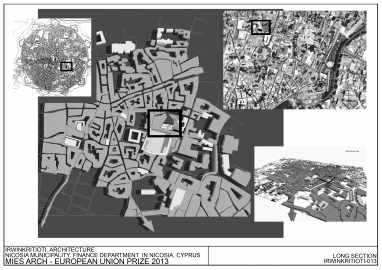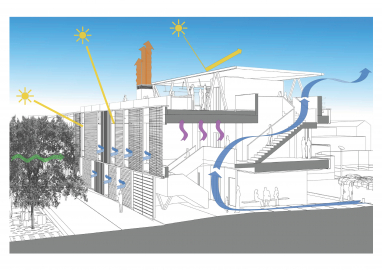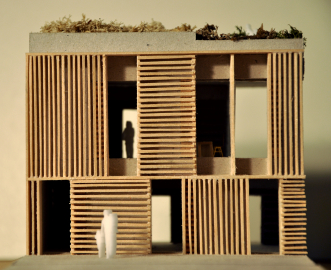Nicosia Municipality Finance Department
A re-think of Mediterranean public office space utilizing simple technology and harvesting energy from the immediate environment. Integrating inside with outside, the aim of the building is to balance social liveliness with financial sustainability, and to realize a clearly contemporary project in harmony with the historical city context.
Involving the concepts of sustainability from the outset and integrating these into the design, the new government offices introduce a challenging shift in paradigm for the working environment- particularly when inserted into the historical centre of old Nicosia. With a series of inside/outside spaces for shared activities, a palette of materials chosen for their haptic quality, and a very low energy environment controlled by the actions of the user- the building is a test bed for sustainable change within the government sector of Cyprus- and adds to the debate about contemporary offices in the Mediterranean area in general. The competition for the new Nicosia town hall aimed to return life and civic identity within the old Venetian walled city. The finance department acts as a pilot project- taking the opportunity to radically examine the working spaces of local government and promote an ecological strategy for public buildings in specifically Mediterranean climates.
Architecture itself is seen as catalyst for change through an active and open dialogue with the city and the environment. As such it raises many questions about how contemporary work spaces can be constructed and how much control occupants are willing to take on.
The prevailing bureaucratic model of defensible and labyrinthine hierarchy of spaces reliant on inefficient mechanical moderation was abandoned, replaced by an open and interactive structure aiming to reach out and include the civic and urban realm into its program and non-programmed activity.
The ground floor of the building is cleft in two to allow a daytime pedestrian shortcut within the city and a pausing passagiatto bench. All the circulation- office and city -pass through this space- covered and shaded but open to the city. A folding larch-wood stair rises up from the inside/out lobby past the staff bar to the rooftop pavilion with expansive views over the city. This roof-space with its own kitchen bar is without fixed program and can be used independently outside office hours. Dependent on the the initiative and imagination of the occupants for use it acts as a model for the town hall itself.
The internal environment is largely manually modified, and therefore responsibility handed back to the user. In many ways the project shares with the historical buildings of Nicosia- working courtyards and covered streets- where public and private spaces of the city interacted and generated a more creative and prolific relationship within the city. Amongst the initial strategies was the reduction of program within the mechanically serviced envelope (leaving toilets, kitchens, waiting spaces and foyer in the inside/outside zone). This reduced area for HVAC to 75%. A combination of strategies then followed including harnessing night time cooling combined with massive exposed building, thermodynamic air movement, windows designed using dynamic simulation to provide 65-85% light autonomy and complete shading including thermal envelope. Ultimately this achieved an 80% reduction in energy requirements by using passive design (30kW/m2 electric

