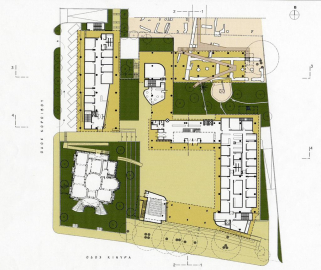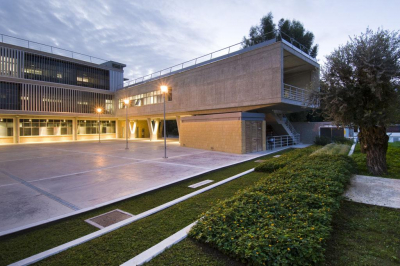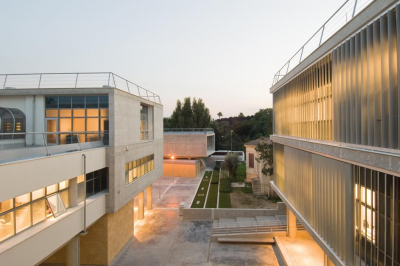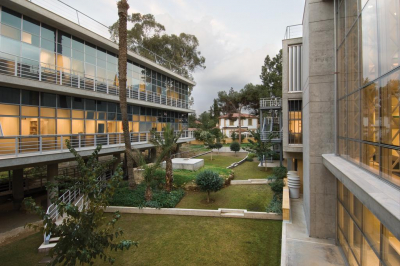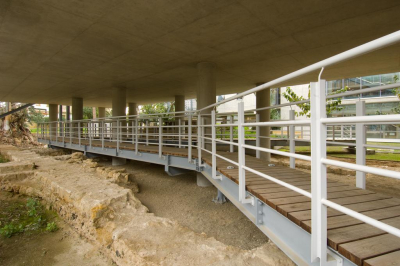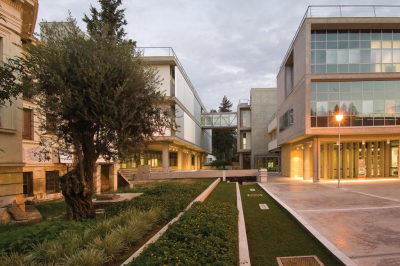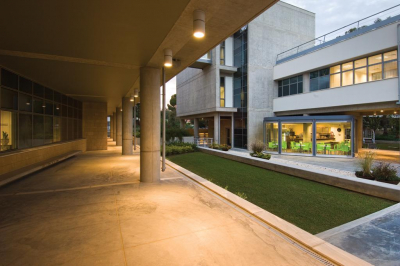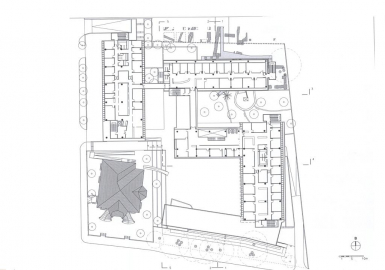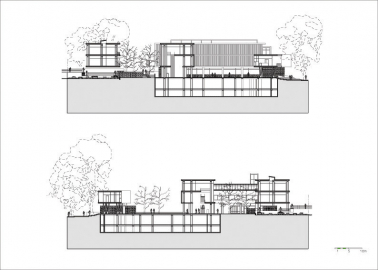New central offices of the Department of Town planning and Housing
The site is located in an area where a number of important public functions and open spaces exist such as the Parliament, the Supreme Court, Nicosias Municipal Park. The area is near the Venetian Walls and is a Conservation Area.
An existing listed building was to be incorporated into the project. Substantial trees in part of the site alongside its location across the park rendered it part of the continuum of green within the Conservation Area. Archaeological excavations revealed medieval finds to be preserved in the northern part of the site.
The brief required 6000 sq.m.in which to accommodate the Town Planning and Housing Department, including an underground car park with 180 spaces.
The design proposed breaking down the large office building into smaller parts organised around public open spaces incorporating at the same time the antiquities and the listed building into the whole. The resulting complex is transversed freely by pedestrians and so rendered an integral part of the urban fabric. The project enhances urban continuity also by the scale of building volumes/open spaces and by the integration of nature (existing and new trees) into the built environment, both of which are prevalent features of the Conservation Area.
All offices are placed on the exterior skin of the buildings allowing for natural light and ventilation, with utilities in the center. This is differentiated on the ground floor to achieve covered spaces for the pedestrians. The elevations are articulated according to the orientation, with movable vertical exterior blinds in east and west, and overhangs in the south.
The buildings structure is reinforced concrete , with flexible partitions inside.
In reference to the prevalent material of the historic structures of the area, limestone cladding is used on the ground floor.

