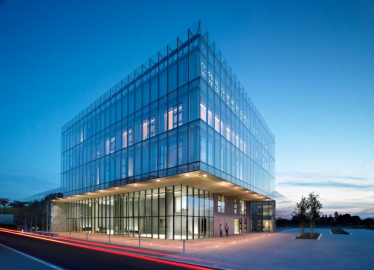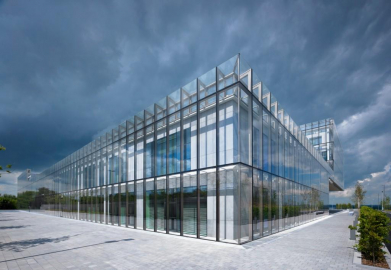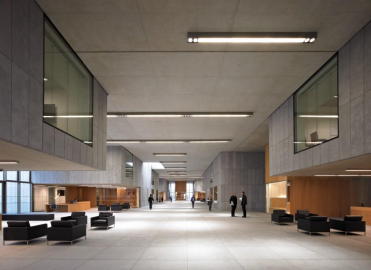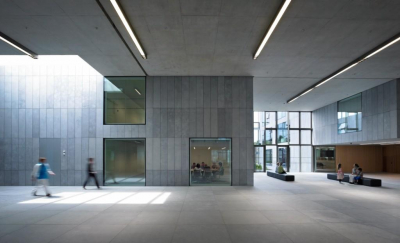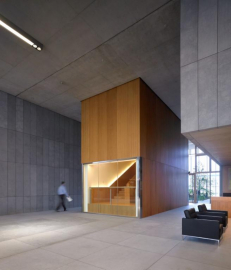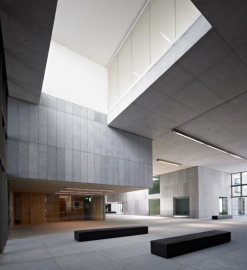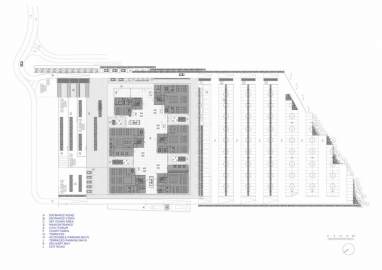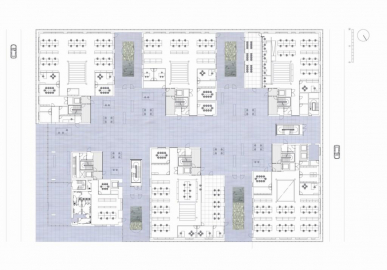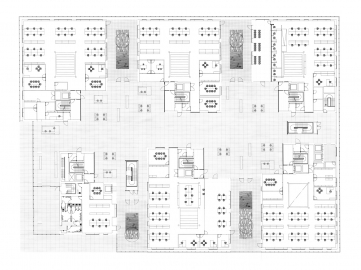Wexford County Council Headquarters
The 11,000m2 building sits on a sloping site on the outer fringes of Wexford town, in South East Ireland, with fine views to the River Slaney Estuar. It brings together the services and departments of Wexford County Council that, until now, have been housed separately within the centre of the town.
Stepped landscaped terraces ameliorate the sloped site, elevating the building and creating a civic setting for the building.
The accommodation is laid out as a series of six discrete blocks; each housing key services and individual departments. The blocks are gathered around a large central space, a civic forum, which gives access to all council facilities.
This central space is informed by the grain and character of Wexford town and is supported by a series of courtyards filled with planting and serene pools of still water.
These spaces place social experience at the heart of the building and allow the public realm to pervade the whole building at ground floor creating a generous and legible experience for public usage. Internally floors and walls of the civic forum are clad in Irish blue limestone, creating a sculpted interior with a refined atmosphere.
An outer layer of glass wraps around the blocks as the outer skin of a double façade. This provides protection on the exposed site but also regulates the interior temperature through the control of air around the building; cooling in the summer and creating an insulating layer during the winter.
Exposed heavyweight concrete soffits are utilized throughout to provide a high proportion of thermal mass and to help regulate temperature differentials.
The central street requires minimal heat throughout the year.
The building is entirely naturally ventilated, with the exception only of the kitchen and toilets. Floor-plates are naturally lit with roof-lighting and atriums providing additional sources of day-lighting.

