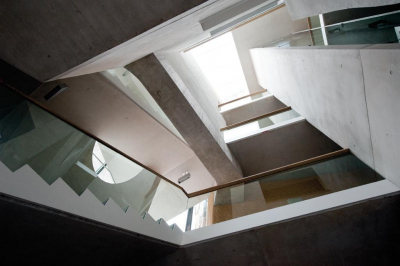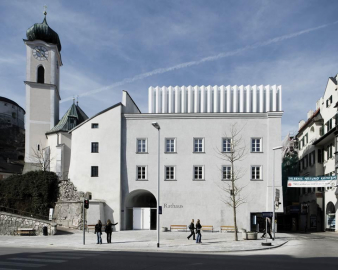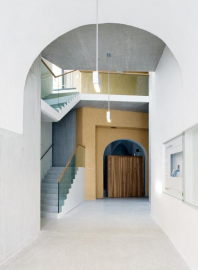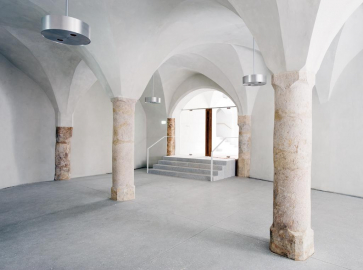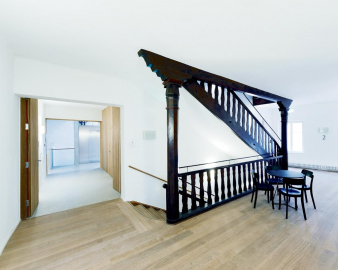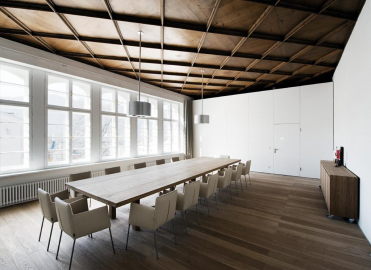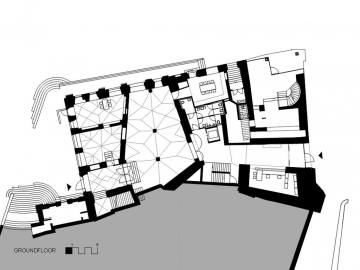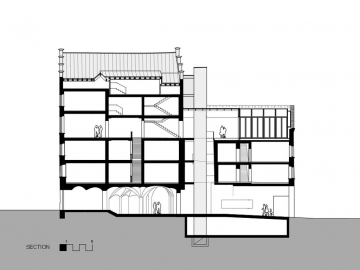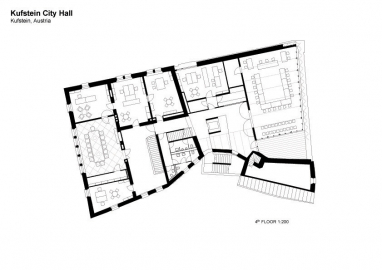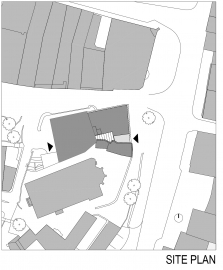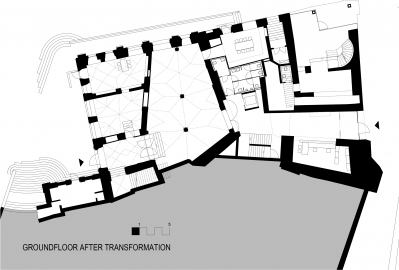City Hall Kufstein
Transformation and modernisation of the old city hall into a building which provides a missing public connection between the upper and lower town square and fulfils the needs of a modern society.
The winding organism of the original town hall, which had been relaying to the lower town square only, was shifted, provided with new openings to get light and connecting space into the building and was opened towards the upper town square. Thus a long missed public space was created.
These visible interventions were completed with considerable invisible investigations of the buildings energy efficiency. Insulation measures, a connection to district heating, a daylight-dependent light control system and a highly sophisticated computer infrastructure system guarantee an entirely modern town hall.
The city of Kufstein, situated next to the green river Inn is characterized by its mighty round fortress which looks upon the city. The city centre with its towers, church-roofs, domes and pediments is in a dialogue with this fortress structure.
The old Bildsteinhaus transformed into the new city hall joins this conversation in a very harmonic way. The now uncovered old city wall together with its newly added portal, that looks like always has been there, form the foundation. Upon the cornice a white crown combines the new with the old and gives the building a homogeneous appearance.
The winding organism of the original town hall, which had been relaying to the lower town square only, was shifted, provided with new openings to get light and connecting space into the building and was opened towards the upper town square. Thus a long missed public space was created.
The planning of the new town hall was a result of many different aspects. Beside of the rational reorganisation of the administration components and its spatial structure in order to be easily readable for the public, conservation was a central planning issue. In coordination with the Austrian Federal Monuments Office, old structures were mixed with contemporary components in order to get all the floors handicapped accessible and to fulfil escape and emergency requirements.
These visible interventions were completed with considerable invisible investigations of the buildings energy efficiency. Insulation measures, a connection to district heating, a daylight-dependent light control system and a highly sophisticated computer infrastructure system guarantee an entirely modern town hall, which corresponds to the complex structures of town halls of our cities that have been altered over centuries.
The site measures 770 m² and the building provides a total of 2,551 m² of floor space.

