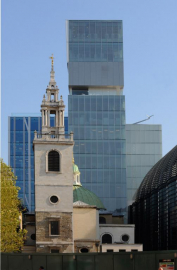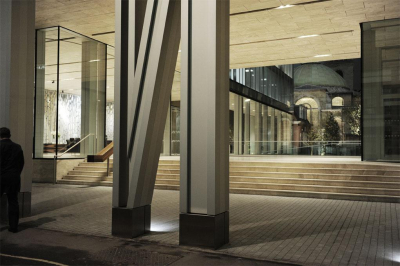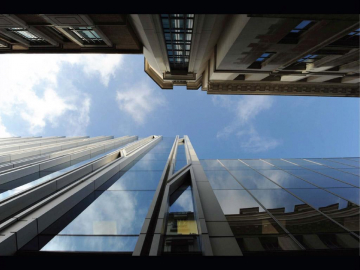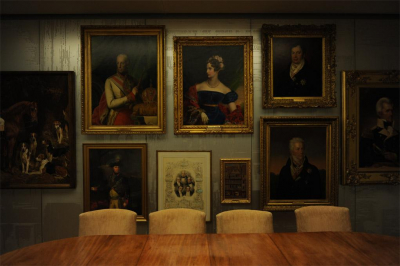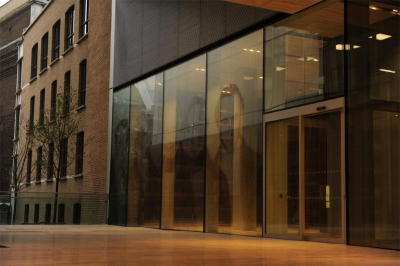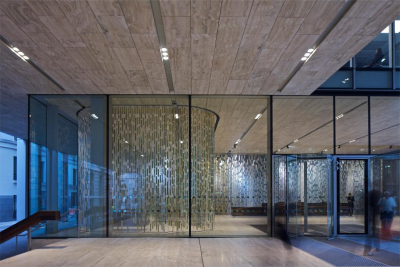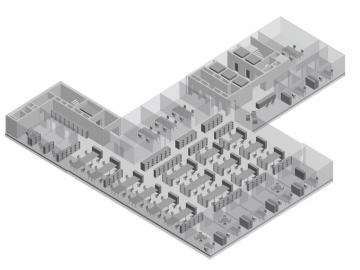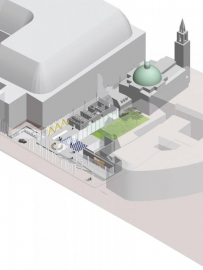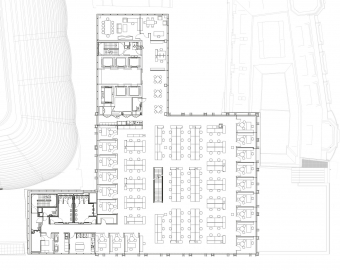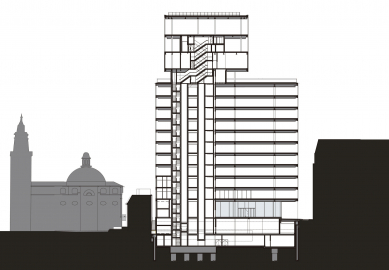New Court Rothschild Bank
Rothschild elected to redevelop New Court, a site nestled in the City of Londons Bank conservation area, which they had occupied since 1809, close to Christopher Wrens Church of St. Stephen Walbrook.
St. Stephen had been hidden from view by previous New Court developments. The new building, spread over 21,000 m2, reinstates the 18th-century visual connection between St. Swithins Lane and the church. To benefit the public realm the building mass is lifted to create a glass lobby and a covered forecourt opening a visual passage to the church and its churchyard, creating transparency in the otherwise constrained opacity of the medieval streetscape.
New Court is comprised of a simple extrusion transformed through a series of volumetric permutations into a hybrid of cube and annexes: a cube of open office space and appendices of shared spaces and private work areas.
The central cube of the building consists of ten efficient and flexible open-plan office floors, which facilitate views over St. Stephen and the surrounding City. This cube is surrounded by four adjoining volumes annexes with support facilities to the Banks operations such as meeting rooms, vertical circulation, reception areas, and a staff cafe and gym. The fourth annexe, a Sky Pavilion, sits at the top of this central cube. The Sky Pavilion is an open space largely free of vertical elements. This affords a clear view of Wrens most famous London Church, St. Pauls Cathedral, and the rest of the City, and provides an appropriately unique space for high level functions.
At street level, the entire cube is lifted to create generous pedestrian access to the tall glass lobby and a covered forecourt that opens a visual passage to St. Stephen Walbrook and its churchyard creating a surprising moment of transparency in the otherwise constrained opacity of the medieval streetscape. Reconnected, the two establish a continuity that radically transforms St. Swithins Lane and the setting of the church.
-

