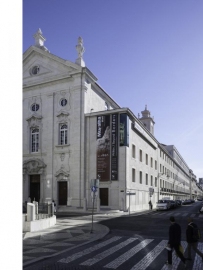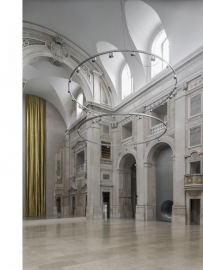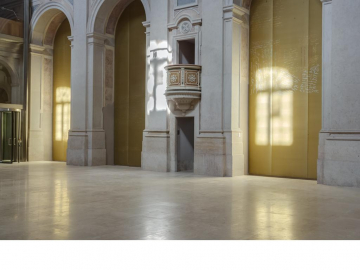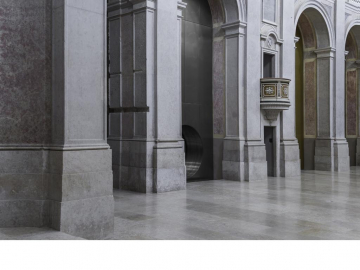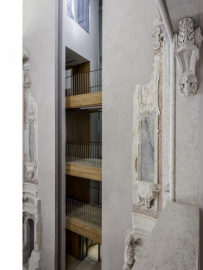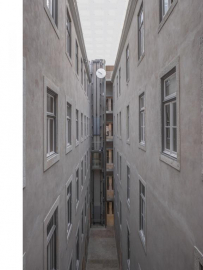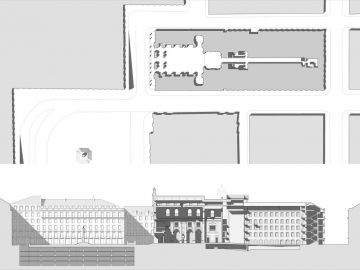Bank of Portugal Head Office Refurbishment
The Bank of Portugal head office refurbishment intends to contribute to the strengthening of the political, institutional, cultural and representative centrality of Lisbon city in Pombaline downtown (Baixa Pombalina), with respect for its heritage, memory and identity, as stimuli for transformation, creativity and innovation.
Opening up the building to the city, was at the basis of the architectural project.
The design starts from the clear intention of revealing and making available the old churchs magnificent spaces and its connection to the blocks courtyard. The notable proportions of this voids sequence, like an urban square and street, form the backbone of the entire building.
The project sought a unified vision of the whole intervention, where the ancient and the contemporary, the original and the repaired, the restoration and the proposed intervention incorporate in a new singularity that meets the needs of utility and beauty.
The architectural and urban presence of the Pombaline factory , implemented after the earthquake of 1755 and that continued throughout the 19th century, constitutes probably the most notable European example of the city s Enlightenment, emphasizing three main vectors: the building-block concept that integrates São Julião Church without compromising its presence as a unit; the importance of the facades facial scenography and its hierarchy; and the relevance of the presence of the longitudinal courtyard in the functioning and articulation of the whole set.
The extension of the public space (Praça do Município and Largo de São Julião) and its experiential characteristics of light, permeability and materiality to the interior of the Pombaline block through the spatial sequence of the church entrance, narthex, nave, altar and axial connection to the courtyard, allowed structuring and ordering the entire building use. The vertical circulations, elevators, stairways and technical infrastructures were attached to this main longitudinal axis.
The spatiality of the church provides excellent conditions for representative and cultural activities. The church functions as a hosting area and a multipurpose cultural space, a large guests area for the Bank of Portugal head office. To delimit and correct acoustically the church spaces, a set of curtains and panels was conceived by the artist Fernanda Fragateiro. In the churchs side wings the Museum of Money will be installed, seeking to interact with the community by promoting financial and economic literacy.
Beyond these purposes the project was seen as a process of knowledge and successive clarification of programmatic functions, accesses and appropriate technical solutions, which resulted from a constant dialogue between the client, the licensor and the different disciplines involved: structures, special installations, archaeology, restoration, bank and museum management, and plastic arts, always respecting the history of the building itself.
Some of the works biggest challenges were the precise positioning of all the infrastructure networks with its components, optimizing their routes, minimizing their spatial impact and facilitating maintenance operations, and attempting to achieve harmony and overall balance, using all available techniques: maintenance, repair, restoration, reconstruction and renovation.
The construction area was 14,300 m²

