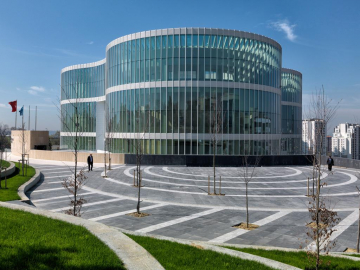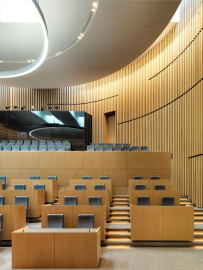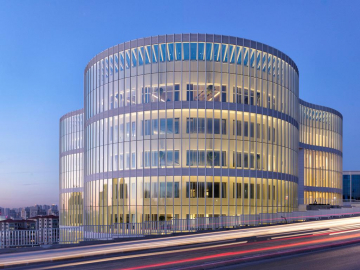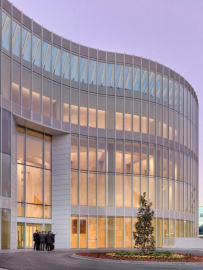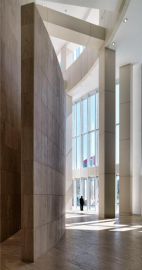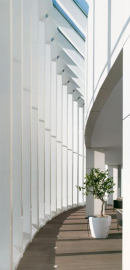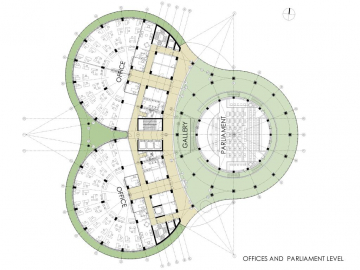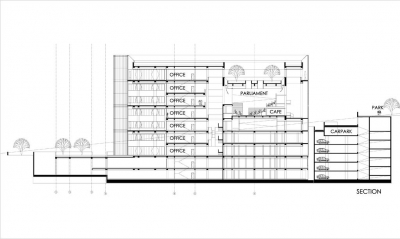Küçükçekmece Municipality New Town Centre Building
Küçükçekmece Municipality New Town Centre Building decision occurred in a new location with new understanding, after rising space requirements of municipality. The building is built in emergent location to transform its surrounding with its public functions and potentials. Also due to the prescience, its pioneering concept is a norm to the community of Küçükçekmece, even Istanbul.
Küçükçekmece is progressive area and has high density residential. Sea connection, highways and airport near the area increase the possibilities of industrialization. So, general user type of project site is workers. New town center building fully designed as green building and includes all features of it to transfer todays principals of mindful usage of natural resources that comes from international scale to the local. So, due to the scenario, similar criteria may be used in future constructions by community who live in same neighborhood. Presentation and exhibition room which will be open to public is designed inside the interior yard of the building to tell what is done and what sustainable architecture is.
What make building called as green or sustainable are its basic features such as high percentage passive air conditioning and natural lightening possibilities of double-facade and galleries, re-usage of grey water and rain-water, selection of recyclable materials, green roof and easy-adaptable plants. By collaborating these sustainable objectives according to architectural form and functions, final product will be more consistent than being eclectic.
As an example, material of surrounding curvilinear facade is glass and almost all floors get the sun light in a day time. This facade system is functional for 9 story (2 stories are underground) office building of municipality. Parliament building and its sheltered interior yard are designed in the same way as lightening.
Buildings that have no need for direct lightening such as multi-story (7) car park and technical building designed under the ground. Because of designing on vertical direction, rest of the area left for public usage as a landscape. 3 entrances of the main building that are on 3 different levels in the sloppy landscape, designed according to user types and avoided from possible interior circulation problems. Landscapes between these entrances designed for public as playground and recreation area.
Plot area is 15000 m² and construction area is 40.000 m².

