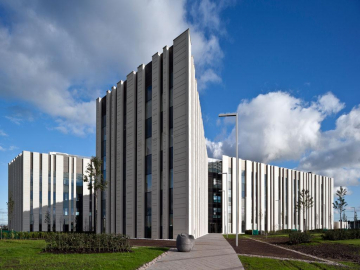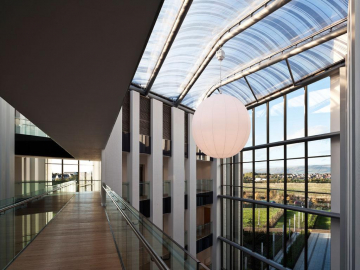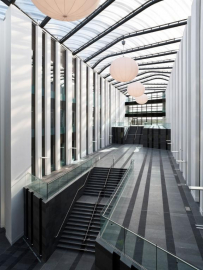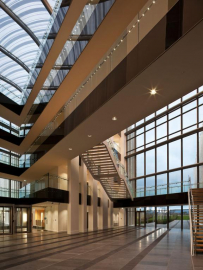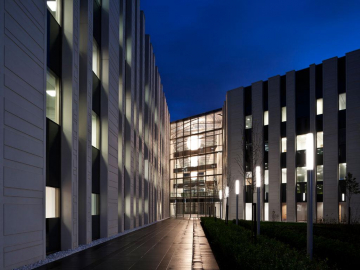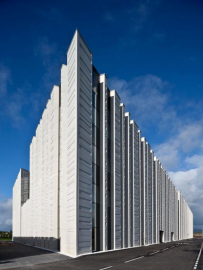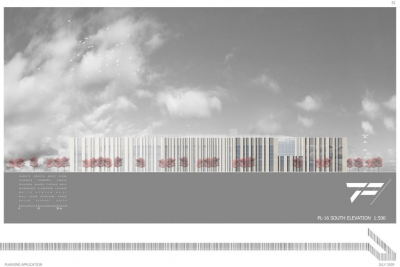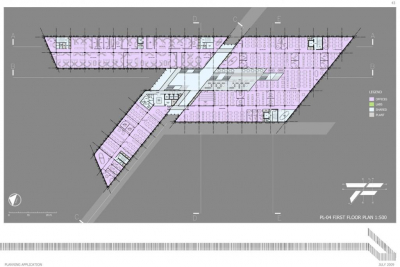The Scottish Crime Campus
The Scottish Crime Campus is an £82m, Scottish Government-funded, state of- the-art facility at Gartcosh, eight miles from Glasgow. The, accommodation over four stories, has been designed to bring together forensic laboratories and offices for a number of government anti-crime agencies to enhance collaboration and improve crime prevention.
The campus is located at Gartcosh Business Interchange, providing approx. 25,000 sq m net of high quality office accommodation on the site of a former steel works, now a key regeneration area under redevelopment. The brief was therefore very complex in terms of adjacencies, security levels and non-contamination of evidence, but also aimed to encourage common purpose. As a consequence, a functional analysis of the brief was a means of designing form through a metaphorical or allegorical interpretation of the key elements as visual cues to generate new forms, whilst requiring both legibility and liveability for all users.Ç
The campus comprises four connected elements that form a U-shape around a central atrium space, running on a north-south axis. Compact floor plans minimise external wall area to reduce heat loss through the façade. High floor to ceiling height encourages natural daylight penetration from the outside and atrium.
The atrium is used to foster a clear inside~outside connection, with glazing taken down to the lower floor, opening up the view to the north, helping to prevent the building from feeling too insular. The atrium floor is stepped up over accommodation on the lower floors creating a greater degree of privacy and quietness through the shared space. The atrium is key to the ventilation strategy. Warm air rises to the top through a natural stack effect; heat is mechanically removed through a heat exchanger and clean air returned to the office spaces.
Many of the functions carried out within the building are concerned with identity and identification. The façade and building concept take some of the visual references associated with the process of identification and abstracts them to give the building itself, a clearly recognisable identity. Vertical orientation of the façade breaks up the horizontality of the massing, providing rhythm and variety and is inspired by various visual references, including DNA sequence art, barcode band artworks and fingerprint dermal ridges. This theme is repeated through the landscape design, façades and finishes within the atrium and throughout the building. A limited palette of standardised bands of deep solid masonry is repeated in sequences around the façade in arrangements which reference the male and female chromosome sequences, more densely at closed elements of the façade and providing contrast at large glazed areas.
Energy Performance certificate of B +; CO² reduced by 40%; cycle facilities; travel plan; renewable and low carbon technologies; dedicated recyclable waste store; thermal mass concrete to reduce energy consumption; 30m² of Solar Thermal panels; 900kW Ground Source Heat Pump; High efficiency plant and local, accessible heating and lighting controls.
Sizes
Building - 25,000 m²
Site - 6.4Ha

