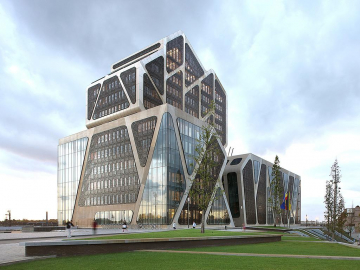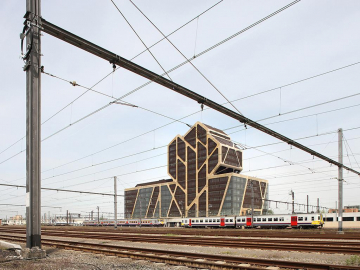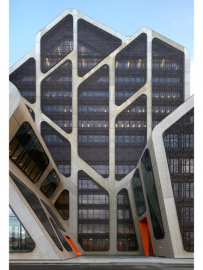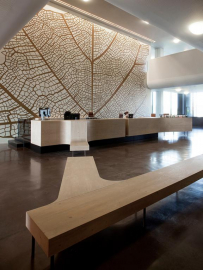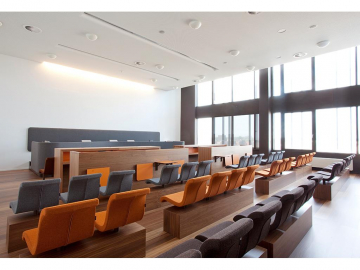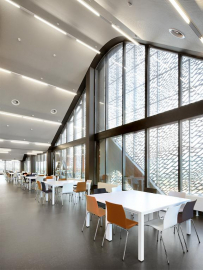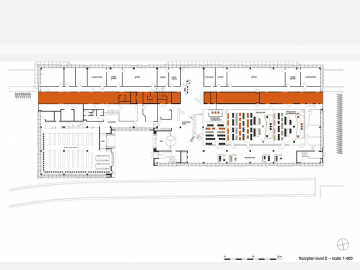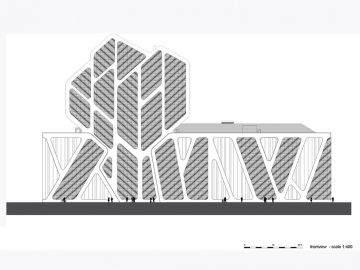Court of Justice
Based on a master plan by West 8, the former railway station site has been restructured with a park, public buildings, offices and hotels, as well as urban residential blocks.
The team of J. MAYER H. Architects, Lens °Ass and a20-architecten have realized one of the two high-rise buildings, the new court of justice, a structure that stands as a contemporary urban landmark of the new district.
The Court of Justice is one of two iconic projects within the new urban development around the main rail station. The logistics and siting of a courthouse with multiple security barriers of security results in a massing composed of three interconnected volumes. References include the old industrial steel structures that formerly occupied and defined the site, their organic Belgian Art Nouveau forms constituting part of the cultural heritage of Hasselt. There are also echoes of a tree, which, in addition to being is the Hasselt town emblem, as well as also harks back to the historicpre-medieval European tradition of holding a special place of speaking justice underneath a large tree in the center of a dwelling.
The new Court of Justice is an open, transparent building with direct public access, combining the Court of Justice with a university library and auditoriums for the faculty of law. In keeping with the buildings logistical requirements and safety provisions, the structure is divided into three separate units: courtrooms, the library for students and an office tower with a 64-meters-high panorama restaurant on top from which offers a panoramic view of the city of Hasselt and its surroundings.
Sustainable building
The court building and its technical installations were designed with sustainable energy consumption at heart. The building has a double wall; the interior wall consists entirely of glass, while the exterior structure consists of timber, perforated panels and glass. This provides the necessary transparency, while at the same time ensuring good thermal comfort for its users. Moreover, everything inside has been insulated to the highest possible standard. The building therefore has a K rating (insulation) of 34.
Double doors and walls and perforated ceilings with absorbing insulation provide optimum acoustics in the building. The courtrooms have fabric panels, which means that a sound system is no longer required in 9 of the 13 rooms.
A high-performance condensation boiler has been installed. The climate ceiling provides energy-efficient heating and cooling. A dry cooler system has been installed, which ensures passive cooling in the intermediate seasons. There is also automatic direct sunlight control. The lights work on the basis of presence detection and adapt to daylight. A solar boiler provides hot water.
The building is close to the station, and can therefore be easily accessed by public transport.

