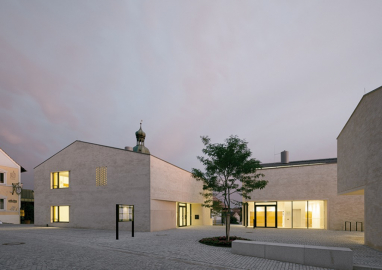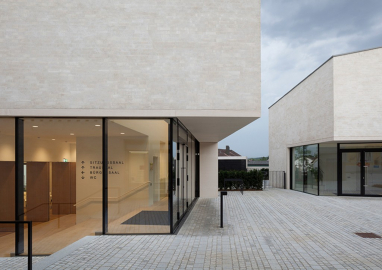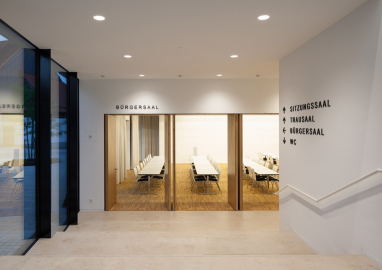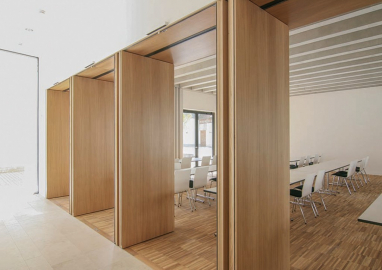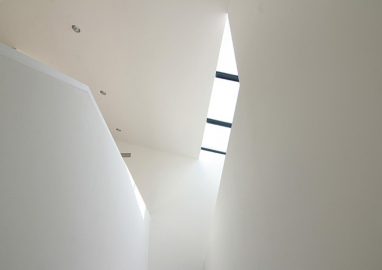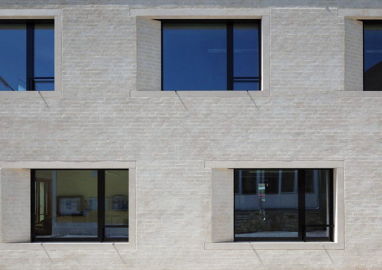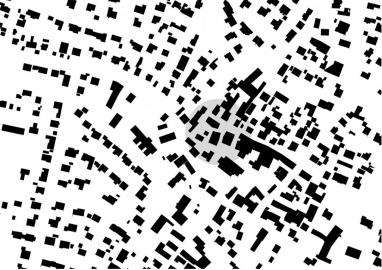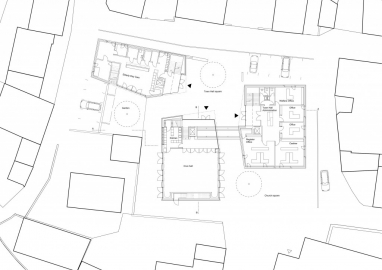New Civic Centre
Down to the middle of the 20th century, Wettstetten was a village mainly of agricultural character with just over 800 inhabitants. In the past 60 years, that has changed radically. Through the steadily expanding Audi automobile plant Wettstetten has developed over the years from a small village into a prosperous residential area. The population increased to 5,000 inhabitants. Unfortunately the urban development and growth inevitably took place on the outskirts, while the village-like structure at the centre remained unchanged.
In the course of time, however, the civic hall had become too small, so that plans were made to replace it with a structure providing not only new administrative facilities, but also a community hall, an assembly hall for the local council, an appropriate space for weddings, a crèche and a day-care centre for people suffering from dementia. This mixture of uses, it was hoped, would also infuse new life into the municipality.
Divided into three volumes of equal standing that are related in scale to the neighbouring developments and adopt existing building lines, the new construction is circumspectly integrated into the small-scale structure at the heart of the old village, at the same time extrapolating it to create new urban qualities. In design terms, too, the buildings tried to adopt the local points of reference. For example, the construction is oriented to the historical Jura - limestone buildings of the region; the same applies to the materials used for the facades. In this way, we tried to create structures that have local roots as well as a modern design language - a restrained ensemble that nevertheless sets a strong accent at the heart of Wettstetten.
With the implementation of a precise mixture of functions into the existing surrounding we tried to create a persistent revitalisation of the town centre of Wettstetten - avoiding the danger of urban decay. In addition, the clear forms that were used and the language spoken by the materials accentuate the sustainable spatial development. Windows are placed to maximize the input of heat-creating light while minimizing the loss of heat. The adoption of local Jura forms of construction and the use of raw materials such as the brickwork for the façade, creates a sensitive and sustainable spatial design for the village center of Wettstetten. The architectural approach serves new needs in order to avoid unnecessary urban development and tries to reinterpret the founded characteristics of the region, creates a sensitive and sustainable spatial design for the village center of Wettstetten.

