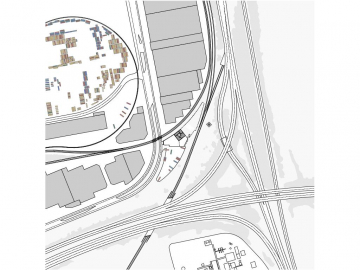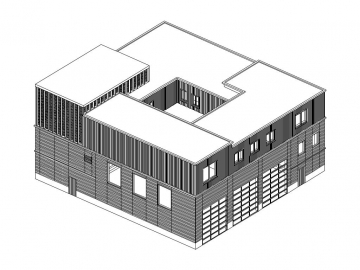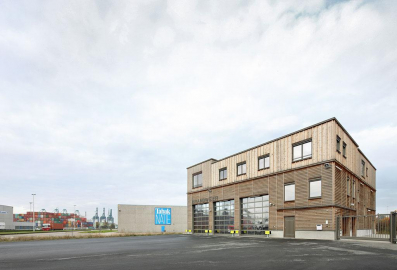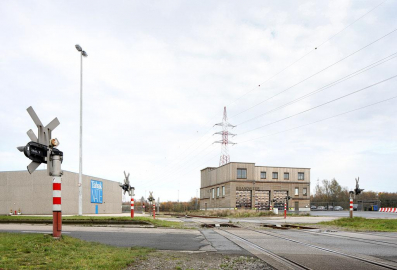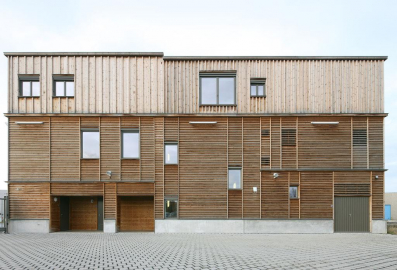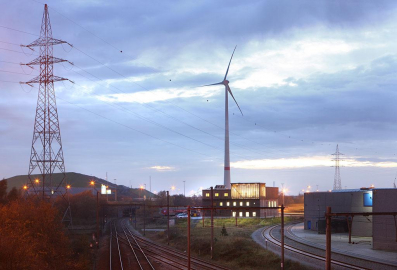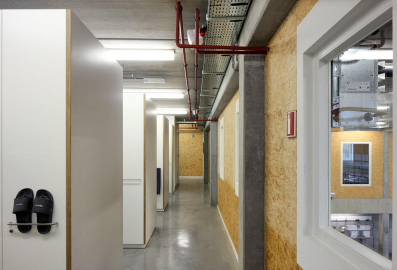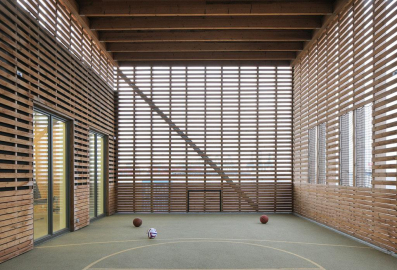Fire Station Berendrecht
A new firestation nearby the Antwerp harbour on a triangularly shaped site, completely surrounded by infrastructure.
In this harbour environment, we present contextuality as an analogy, as an empathic attitude. The firestation does not persue a direct formal resemblance to the adjacent hangars, but rather seeks a synthesis of the nature of harbour buildings. A fire station is a curious kind of building. It combines a public mission with a residential program. Therefore, this firestation is one of the few buildings in the industrial port area in which people actually live. The domestic activities are concentrated above two utilitarian floors: a house on top of a hangar. Within the raw setting of the Antwerp harbour, a rooftop patio offers some domestic consolation. The penthouse is articulated towards the outside with slight height differences, thus communicating human presence and a feeling of security. Reminiscences of industrial architecture steer the expression of the volume.
The firestation hosts four teams of nine professional firefighters. The teams work day- and night shifts so that there are always firemen present. The living room, kitchen, gym and sleeping rooms are located around the central patio on the top floor. The patio has not only a visual purpose, it is also a place where (tobacco) smell and noise are less present. The gym is flanked by a second outdoor space for sports activities. This outdoor sports field, located on the corner of the building, is covered with a semi- transparent wooden panelling and therefore, unlike the central patio, stays in contact with outside. The outdoor sports field protrudes above the roofscape. It marks the angle that is most visible from the adjacent highway. This way the volume is not only functioning as a front to the street, but also as a landmark for passers-by on the A12.
An open staircase relates the domestic floor to the two lower floors. The offices become a transition between the living and the hard program; from which there is a visual relationship to the fire trucks and with the street. Within this transition zone the offices, dressing rooms and showers are located. Downstairs the workshops and storage rooms for intervention material are folded around the double high garage. The two sliding poles have a central position in the floor plan of the upper floor. Along with the sliding poles the monumental staircase forms the backbone of the buiding. Several windows and the void in the staircase emphasize the interaction between the various functions. Situated south of the garage is the service entrance, a bicycle storage and car park.
Sustainable aspects of the work Within economical restraints we maximized the use of renewable, low emission material such as thermally modified pine (FSC), cellulose and flax insulation. In doing so, we developed a highly insulated building at low environmental cost. Pellet heating and solar panels provide the remaining energy needed.
Gross external-internal area: 1.126 m² - 993 m²
Site: 4.150 m²

