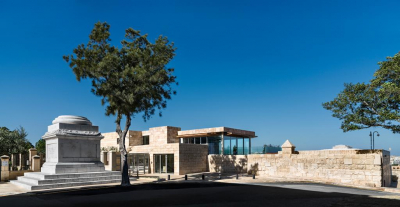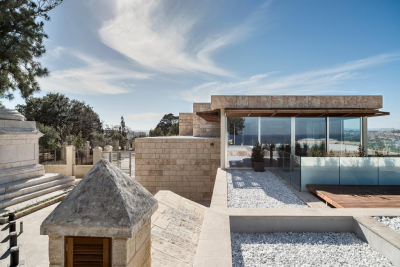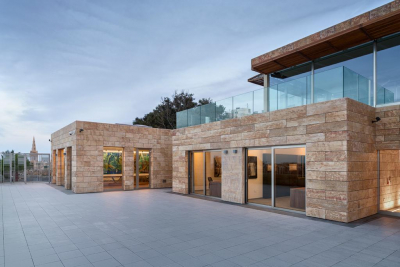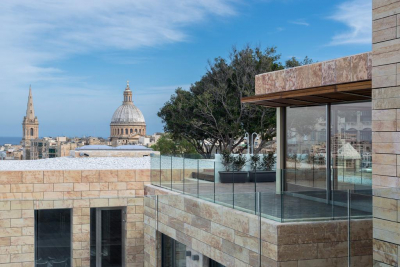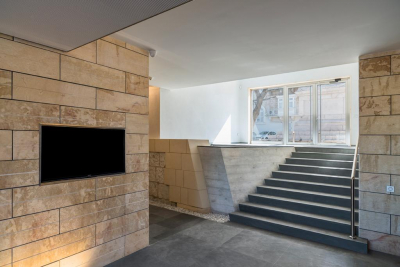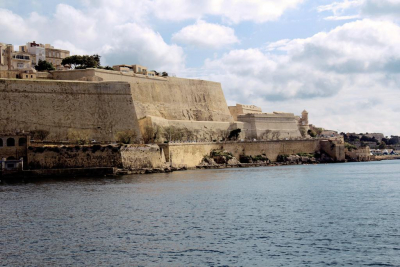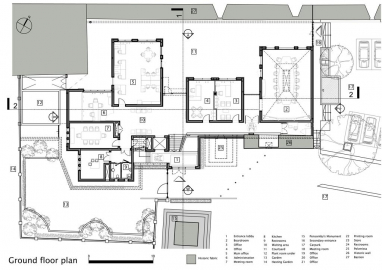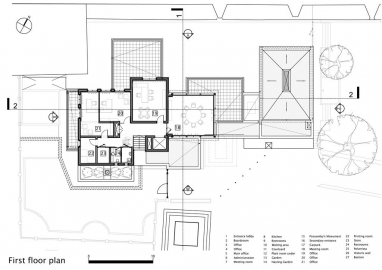Bank of Valletta Chairman s Office, House of the Four Winds
The new Chairmans Office for Bank of Valletta pays homage to local tradition yet completely embraces innovation. The result is a building which gracefully embellishes the bastions and provides a stronghold for the Bank in the City for which it was named.
At the summit of Windmill Street, past Hastings Garden, perched on the edge of St. Michaels Bastion sat an unused building which was transferred to Bank of Valletta in 2010. One of the Banks buildings in South Street was to be relinquished to give way to a new piazza forming part of Renzo Pianos regeneration project. The House of the Four Winds, vacant for a number of years, was chosen for this purpose. Architects DeMicoli & Associates were engaged to give a new use to an old site. Thus began an architectural journey which lasted four years.
When architect Ray DeMicoli began to study ways in which the existing building could be adapted to suit new requirements, initial designs included a modest reuse and reorganisation of the rooms. The building appeared to have grown sporadically, in a disorganised manner, having no particular style or architectural value. A solid stone boundary wall enclosed it, giving its back to the city. The whole length of façade was built directly on the bastion, with a section having been demolished to accommodate a balcony. This was more of a collection of extensions than a formal building, having developed dramatically over the course of two hundred years. Although various layouts were proposed utilizing the existing fabric to accommodate new functions, none of these did justice to such a prestigious new use.
Following months of research and lengthy discussion, a firm decision was taken to demolish the building and replace it with a new one of superior architectural quality.
The intention was to integrate the new building into its historical surroundings and to re-
orient it towards the City.
A public piazza was introduced, the focal point of which is Ponsombys Monument, released from its former, sad location, behind a wall, and integrated from an urban point of view, into its environment. The boundary wall that stood between Hastings Garden and the site was demolished, restoring the historic integrity of St. Michaels Bastion. At the heart of this stands the building, nestled within greenery.
A main feature is that the building steps back several meters from the bastions, as all extensions were carefully removed and damage repaired.
A palette was used which reflects materials characteristically found in Valletta, in an innovative way. Slabs of golden-coloured hardstone, hewn from a local quarry, are suspended from framework fixed to the brick walls, behind which are panels of insulation. Timber canopies hang gracefully above apertures, shading them from the sun.
The massing was devised to appear as a composition of volumes, echoing typical buildings in Valletta. These volumes are also reflected inside, with the interior spaces being unmistakably a continuation of the exterior. All aspects of the building, its interior and all fittings were designed and detailed. These were executed with the utmost precision, in order to fulfill the architects highly sophisticated designs. The scope also included the design of various items of furniture. As a result, the new building, its surroundings, and its interior spaces merge seamlessly into one, exhibiting an overall sense of uniformity and balance.
Passive methods of climate control were employed, through the orientation of the volumes. Whilst South-facing elevations are detailed in a solid manner, with smaller windows, North-facing ones affords more glazing. Photovoltaic panels were installed on the roof, taking advantage of Maltas high temperatures and making these into renewable energy.
site 1.242 m²; building footprint 526 m²

