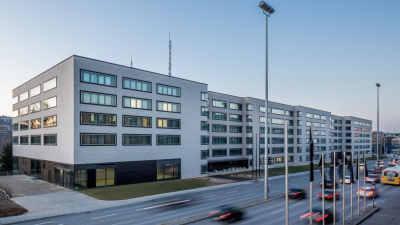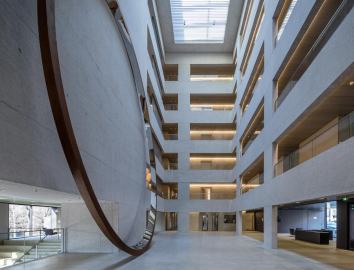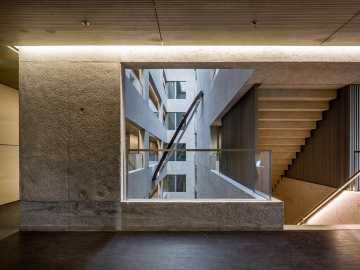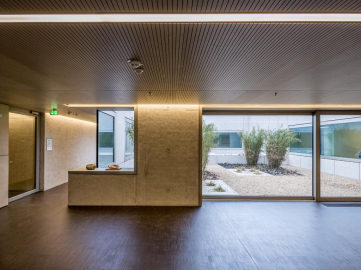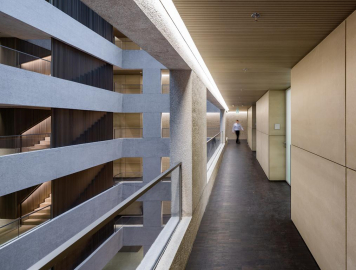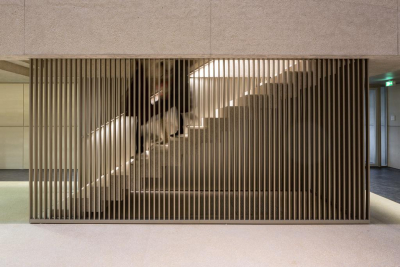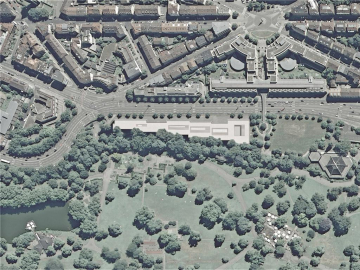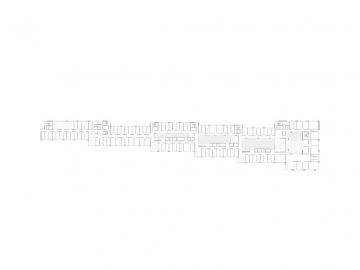New Ministry Building
In this prominent urban setting, an extension of the cultural boulevard to the south, the challenge was not only to design a building 200 metres in length, but also to formulate the boundary between the palace garden and Willy Brandt Strasse. Furthermore, the building would have to lend the ministry a suitable profile. Despite a nearly monofunctional structure, themes had to be found to articulate the ministerial premises both inside and out. We therefore conceived a series of differently proportioned inner courtyards that lend a spatial identity to the different departments of the ministry while also congenially inserting the building into its urban context. Conference rooms and dining areas are housed on the two ground floor levels dictated by the sites topography and hence welcome the public at this very important juncture in the layout of the city. Directly adjacent is the entrance area for internal ministry functions. The individual departments are grouped around the courtyards. Corresponding communication zones are arranged as a central hub with interior access and views of the palace garden.
On the interior, a limited range of materials was used. The buildings structural framework is made of light-coloured, sand-blasted exposed concrete, and the circulation areas are faced in cement-bonded particleboard coated in a clear matte-finish varnish. Different floor coverings convey the spatial hierarchy and conceptual organisation of the building. While on the ground floor a polished screed in the tone of the exposed concrete is used, echoing the inner courtyards, the floors above have uniformly dark floor coverings.
Broad horizontal windows articulate the façade. Box windows with an outer baffle pane were chosen, affording increased sound insulation while allowing for ventilation and providing weather protection for individually adjustable sun shades. The façade is faced with glass tiles displaying subtle colour variations. This material changes its appearance with the light, conveying impressions ranging from solidity to lightness. The buildings volumetric variations are underscored by slight differences in the façade colouration.
The issue of sustainability was naturally a focus in planning a building of this nature. The use of durable materials fulfils this aim, as does an innovative climate control concept. In addition to wall tempering in all areas and controlled ventilation, a portion of the required cooling and heating energy is supplied by the Nesenbach Canal.
Usable floor area 16,2000 m²

