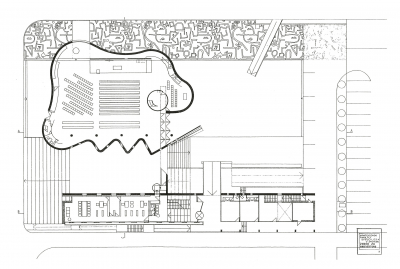Church of St. John Evangelist and Parish Centre
Andrej Uchytil Renata Waldgoni
St. John the Evangelist Church and Parish Centre
PROJECT EXPLANATION
St. John the Evangelist parish church site (3015m2) was conceived as a "consecrated area" and is connected to urban public space although its architectural form emphasizes it as specific area. The site is defined by its spatial relationship between church and parish building and its floor solution achieved through denivelated surfaces. The project is divided in several area units which reflect gradation ( public designated sacral sacred) and include urban public garden, entrance square, church and parish building, denivelated public space with greenery, service area with parking lot.
Two architectural volumes dominate the site: the church and the parish building. The community of Novi Zagreb is characterised with distinctly orthogonal-linear orientation of spatial flows. The church corpus, with its curvilinear, radial, irregular oval shape actualises the necessary independence of this sacral structure. The parish building was designed according to linear system and aligns with the urbanity in Novi Zagreb.
CHURCH
The church building defines surrounding areas inclining towards its maximal visual independence. Light and shadow interaction enlivens billowy envelope rhythm. The parish building also conduces to this tendency and its northern facade with neutral wall surface, including its verdant background on the eastern part of the site, creates the entourage to the church corpus plasticity. Uniform entity of the church interior is a tranquil, neutral space without prominent spatial hierarchy and direction authorities. In the rhythm of concave and convex interior shape important spots are highlighted either by light or by flow of interior membrane surface.
Main formative elements of the church interior are light and lighting. Natural and artificial lighting control, differentiate, grade and accentuate liturgical spaces.
PARISH BUILDING
Situated along the southern lot brink it underlines church structure with its northern, more tranquil facade. The southern facade is a communicative element and shapes public and private facilities, accepts and supplements propulsive parts of Utrine community (market place, school, residential buildings). The floor solution is an integral element of gradual access to the square and the church hall.
St. John the Evangelist Church project was awarded through one of the first public competition for sacral building in Croatia. It was realised in times of drastic social, political, economic, technologic and cultural changes in former Yugoslavia and re-established independent Croatian state (1991 - 2008). It is the result of interaction of idealistic architectural authorial vision realised through initial spatial geometry materialised in concrete structure and firm material facts which reify architecture.
All manifestation aspects of architectural work are the result of numerous compromise-based design decisions and complex relationships with investors and social aspects of current transitional period.
The implementation of established European standards for sustainable development (setting up of energy-saving systems) must be perceived through initial authorial approach.
Drawing on a thousand-year-old authorial procedure strategy of Croatian architects, which created and preserved the essential spatial resources during the times of need, crisis and turbulent changes, the authors hope that this project will contribute to the cause.

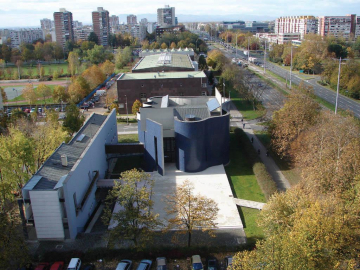
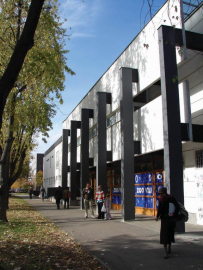
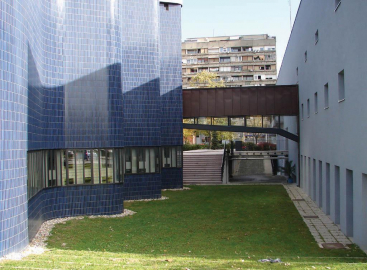
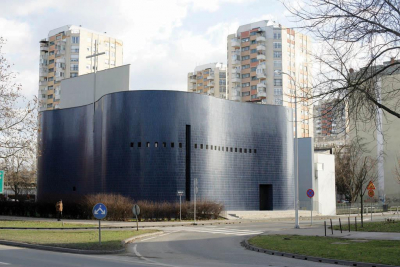
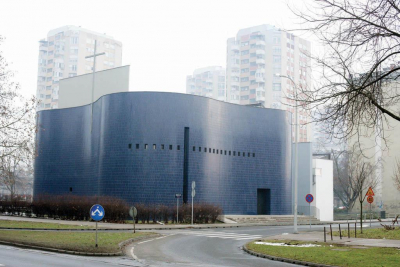
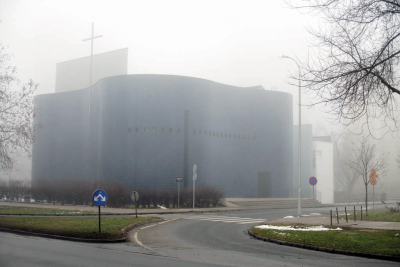
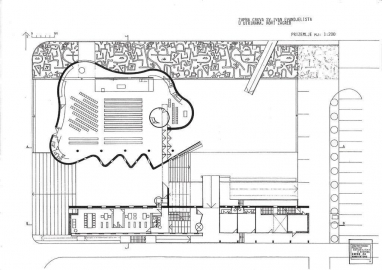
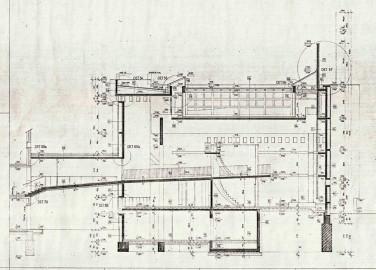
.jpg)
