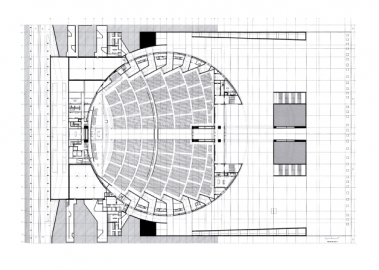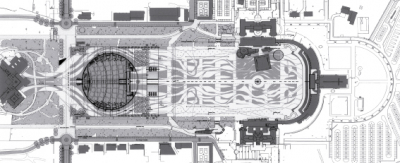Sanctuary of Fatima - Church of the Most Holy Trinity
Brief:
In order to erect a Church for 9,000 pilgrims, the Sanctuary of Fatima in Portugal launched a two stage international competition in 1997 between pre-selected architects. The new building has been set at the south end of the 500X150m square with easy access for large numbers of visitors.
Basic principles:
Two basic elements, a 125m diameter circle and a linear element in the form of two large span (80m) beams intersecting it, are the geometric shapes that dominate the architecture. A symmetrical layout has been chosen for symbolic, aesthetic and functional reasons due to the size of the building, so as to enhance monumentality and the closeness of the congregation to the Presbytery. The building is developed on two levels. The main ground level gently rises from the existing square. The Chapels are developed underground below the main entrance area so as not to exceed the floor level of the square and impede the monumental relationship of the main structure and the square. Other auxiliary spaces are also entirely developed underground with connecting ramps and stairs to the main areas of circulation. The Church has a recessed main entrance on the level of the square. Access ramps, defined by the two side walls and the two centrally located shallow reflecting pools contribute to a gradual transition from the open, inevitably noisy public space of the square, to the underground Chapels and confession areas, preparing the visitors for contemplation and prayer.
Function:
Functionally, the main interior space, which further to its function as a Church can also be used for assemblies, can be divided into two zones. Accordingly, the hall can be used either for a smaller number of up to 3,000 or to its full capacity of 9,000 persons.
Daylight strategy:
The roof is intersected by the two beams that create a central axis, which rises towards the altar in a counter-movement to the sloping floor. It emphasizes the vertical focus related to the purpose of the place and incorporates south-facing daylighting that accentuates the procession from the entrance to the altar. The remaining two parts of the roof on either side of the central beams consist of a saw-tooth shed steel construction which further to permitting the use of daylight, functions as a structural element that frees the hall from vertical supports. The south-facing inclined surfaces of the sheds serve both to reflect daylight towards the north-facing clerestory strip windows and to support 3,200m2 of photovoltaic panels.
A translucent membrane is hung below the shed in order to avoid that it be visible from below and in order to create an overall soft distribution of both day- and artificial lighting. The uniformity or accentuation of day- or artificial lighting in different areas of the interior space can be computer controlled by closing or opening light directing blinds that are fixed to the clerestory glazing and by turning on indirect artificial lighting when desirable. Elaborate scientific simulations were undertaken for the optimisation of the bioclimatic design and daylighting features of the building resulting in considerable energy savings.

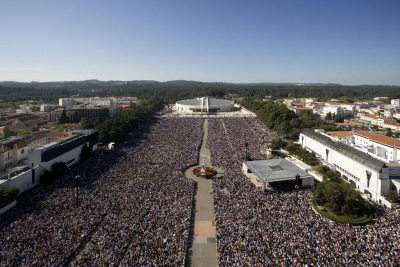
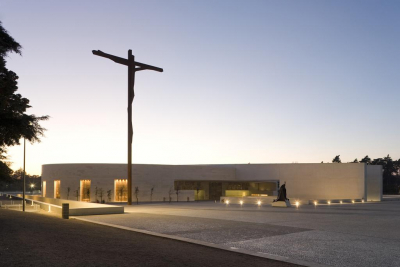
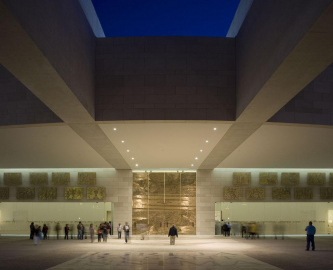
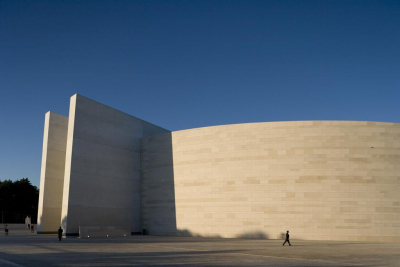
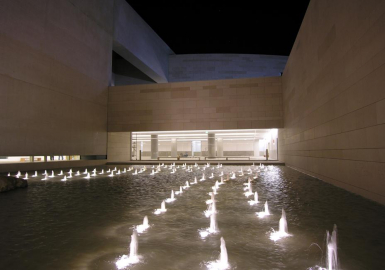
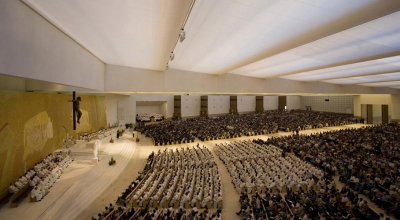
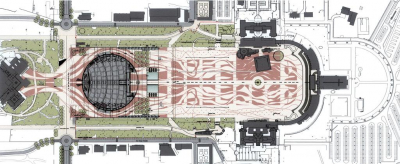
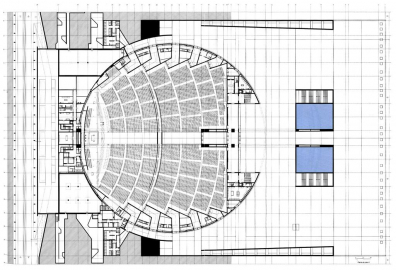
.jpg)
