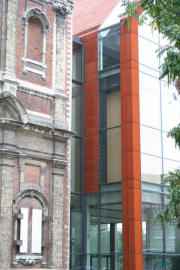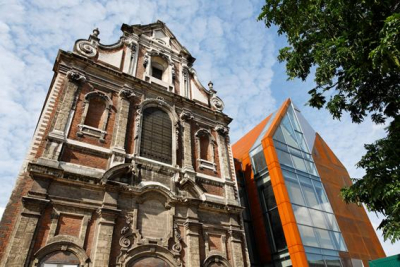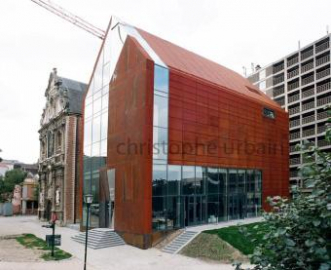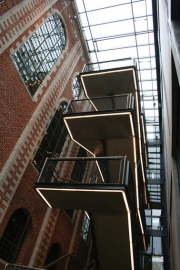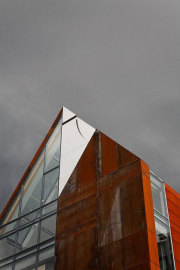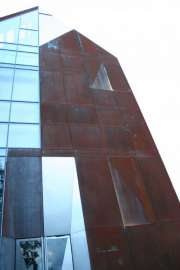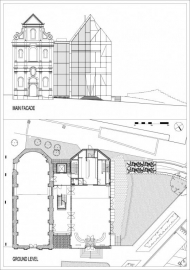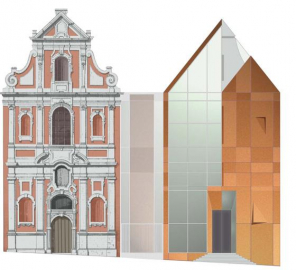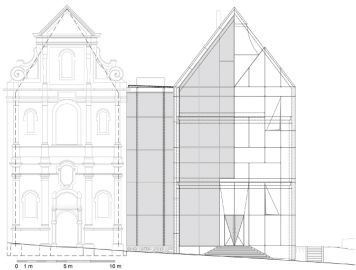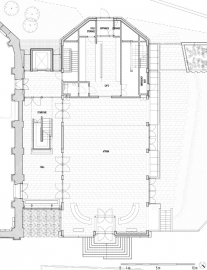Brigittines Chapel
The chapel of the Brigittines, built in 1663, lies in a critical point in the urban fabric of Brussels. Closed between the railway and the Marolles neighbourhood, the old monument appeared dominated by the tall apartment building standing behind it, which annihilated its monumentality and undermined its historical and artistic value.
Its use as religious space ceased long ago, since 1977 it had become platform for the performing arts. In 1999 the need of extending the spaces available for what had become in the meantime the City of Brussels Contemporary Arts Centre for Movement and Voice, required a new project. The competition winning idea Jy suis encore-je me reproduis, Lutte inégale, Je me dédouble was to strengthen the presence of the chapel, its reason for being there through the creation of its double.
The new extension thus replicates the lines and geometry of the existing chapel. It counterposes to its mass a light structure which valorises the identity of the old building. The doubled volume looks like a simplified image of the church, where the fundamental constructive elements are systematically replicated. Between the two a third element, sculptural in nature, functions as the trait dunion between the original materiality of the façade and its modern negation. This interstitial void between the two built volumes is the place to understand the entire organisation of the building. Here is where a staircase hanging from the roof and a set of elevators vertically distribute the various functions along seven floors. A 100 persons performing room, rehearsal rooms, a restaurant, office spaces, technical plants and facilities, complement the grand nave of the Chapel.
The load bearing structure is made of steel portals placed according to the structural interaxes of the existing. The cladding of the façade refers to the dark brown bricks and natural stone of the chapel by the use of contemporary materials. Glass planes on the left hand of the entrance elevation provide a literal reflection of the adjacent chapel and open up the new area. Corten steel sheets start on the right hand corner and complete the perimeter of the building. In a neutral square pattern the structure of the existing is reproduced on the new albeit with several precisely marked and furled cut-outs, contributing to a careful interplay of shadows and light effects on the metal surface.
The doubling places the old church in a self referential idiosyncratic system. Through its twin sister, the old church loses its original sacred meaning entirely, and is brought back to its pure form, to a useful and employable volume that forms the basis of a self-aware architectural gesture.

