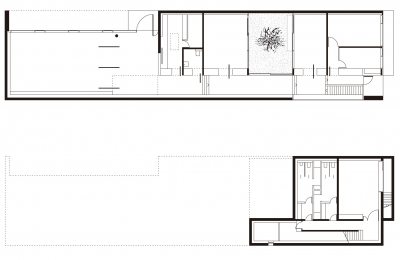Youth Centre and Presbytery Thalmässing
The small parish church stands assertively at the top of the hill. It is attractively designed and displays charming detail work.
The new church community centre, in both its height and position, respects the importance of the church as a building that gives the parish both meaning and character.
The church community centre is modest in appearance and materiality. It is constructed entirely of cast concrete: a functional structure that doesnt deny the period in which it arose. It leaves it to the church to exhibit colour and ornamentation.
A square extends from the church community centre to the church, uniting the two buildings in an ensemble.
Along their entire width, the parish hall and the foyer open onto the church, whose façade thus serves as a boundary. This not only creates space before the parish hall, but also gives it meaning and a sense of belonging.
On the interior, the building is clad in oak and has a dark, cast floor. It thus provides a neutral setting for a wide variety of parish activities.
The parish hall, whose proportions are based on the golden section, has an air of tranquility. The willow wickerwork that clads its walls creates a sensuous, warm atmosphere.
The youths rooms are plastered white and open onto an inner courtyard. They represent high utility value and quality, excluding disturbances from without and within.
The height of the rooms declines towards the north in accordance with their importance and following the slope. This, combined with the day-lighting concept, creates a differentiated sequence of room impressions.

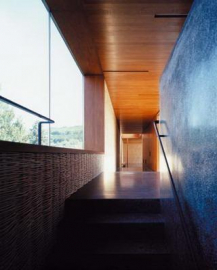
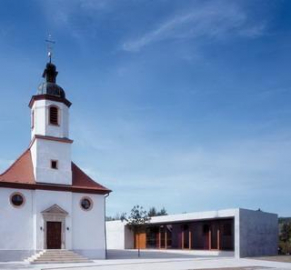
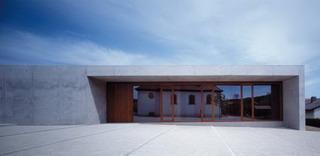
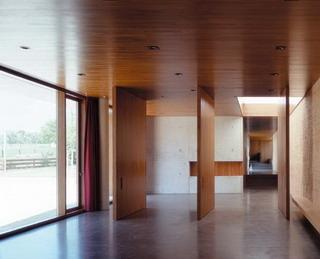
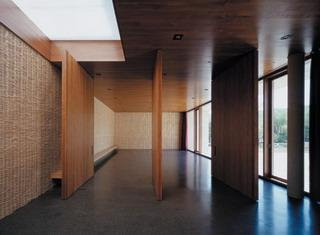
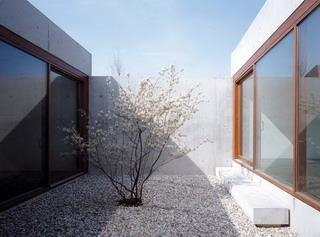
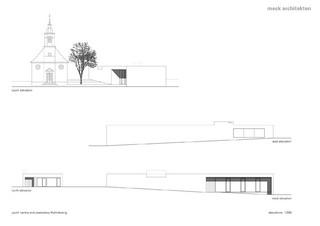
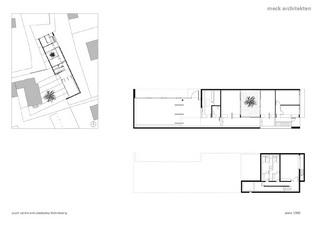
.jpg)
