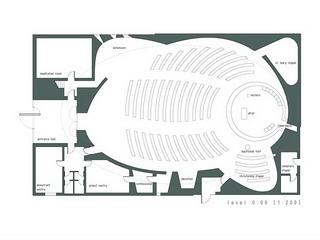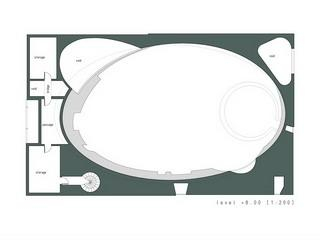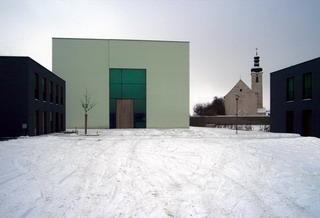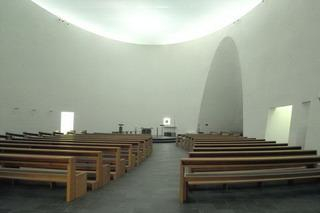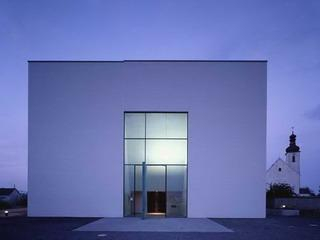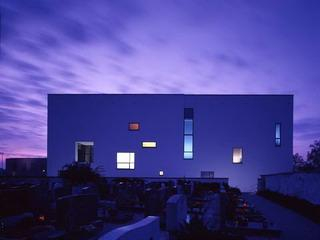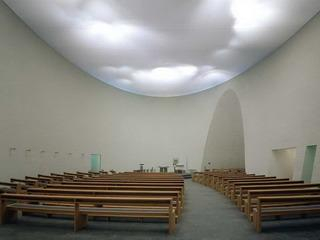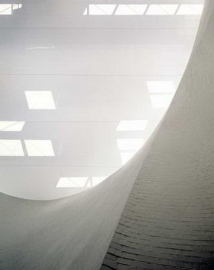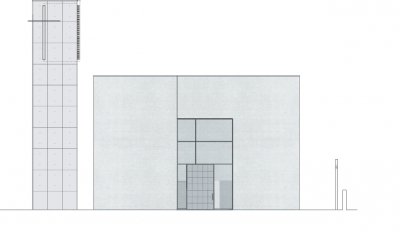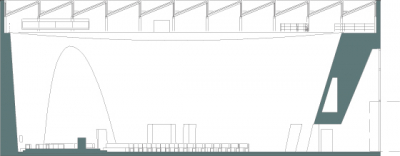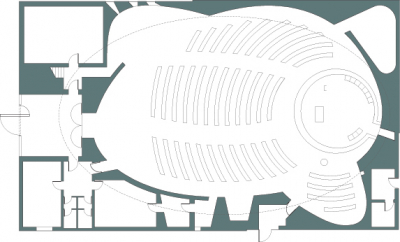Parish Centre St. Francis
In 1998 the Catholic Church Fund of Regensburg ran a competition to find an architectural solution for the growing parish community. Königs Architects won with their uncompromisingly modern design. The proposal is at first sight a radical departure from any familiar forms of ecclesiastical architecture.
Next to the old church and cemetery stark geometrical cubes form an ensemble consisting of the church, a steeple, vicarage and parish centre. The western courtyard is flanked by two cubes, namely the vicarage and the parish centre. They provide a thematic setting for the gleaming rectangular box of the church itself. The nature and function of this box is not apparent from a distance.
As one approaches the building its angular precision is slightly undermined. The walls consist of rendered brickwork thickly coated by a layer of faint limegreen. Though the paint homogenizes the visual impact, all outside walls strongly reveal the bricks textured materiality. This sensation of a slightly blurred material softness is heightened in the glazed foyer where a slanted brickwall rises to the full room height. This feature, together with the brickwork and its colour, are direct indications of the unexpected internal spatial configuration.
Entering the nave one is sucked into a huge elliptical space. Immediately the eye takes off on a flight along the orbit that flows along the contours of its form.
The plan reveals two overlaying curves which define the floor line and the top rim of this 11.5m high vessel. Any additional spaces are designed as paraboloid concave spaces bulging the ellipse outwardly.
The space is empty and pure an atmosphere of sublime transcendental qualities. Only light, colour and surface textures condition the spatial qualities.
A white PTFE membrane prevents a direct view of the conventional shedroof and acts as a screen in the orchestration of natural and artificial light.
Utilising a combination of closed, semi-transparent and clear roof panels, daylight is dramatically directed.
Once the artificial lights are switched on cloud formations appear on the membrane. In the best tradition of Baroque architecture, light is employed to create spatial and atmospheric illusions.
The glare of this openness and semi-transparency is counterbalanced by the dark-grey-green slate flooring and the solid rendered brick walls. The walls are 36.5cm thick, partly reinforced, and bear the full load! Within the confines of the inwardly or outwardly slanting walls the bricks were laid incrementally angled so that their profile smoothly follows the sloping inner surfaces.
A complete appreciation of the qualities of St. Franziskus is fully revealed by following the daily path of light from within the elliptical bowl. Everywhere in the building light is seeping in from unknown sources.
Long light shafts bundle and collect the daylight on the outer facade. At night the varying degrees of light temperature and intensity are visibly displayed externally in the colourfully backlit windows.
Altogether St. Franziskus is an absolutely radiant architectural experience. Its unpretentious orchestration of light and challenging spatial and optical experience of the nave may even unlock hitherto unrealized recourses in spiritual transcendence.

