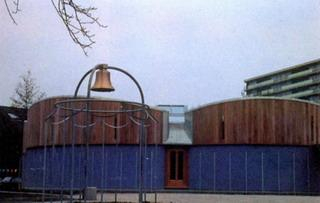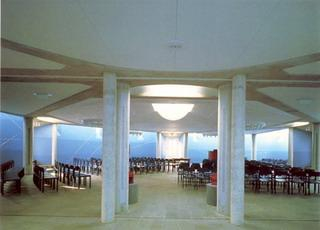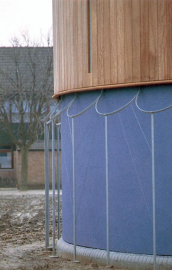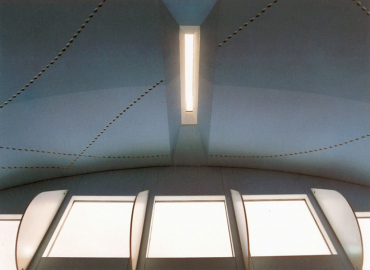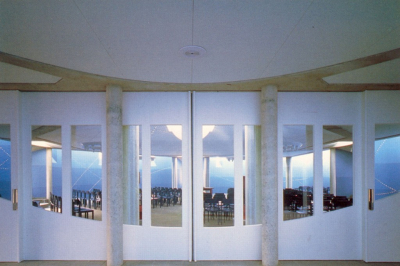Church for the Moluccan Community
The site is the usual kind of non-space-residue planners are in the habit of leaving between suburban row houses. Since one canŽt really build in (add anything to) non-space (or next to the kind of architecture) that generally goes with it), I imagined this unfortunate space-residue, as it were, solidified and requiring that the church be scooped out the mass. But alas, Holland is not Ethiopia!
As to what building materials to use? A problem indeed, because the character of all that is readily available and payable is already squandered through random application all round the site.
Besides, anything too different or conspicuous would isolate itself and thus work against the unity the Moluccans envisage between begins at homes and their place worship.
Since traditional churchgoing ceremony begins at home some time before the actual service as an intimate family affair, getting to the church the way there- is regarded as a formal prelude to the actual service (extended entry).
With this negative or inverted-space notion in mind, I did away, so to speak, with all exterior walls by having roses grow up thin trelliswork screens right round the church (and looping out and over the entrance porches) 30cm. away from the walls.
Roses with a similar colour (white) will also be featured in the surrounding garden linking it to the building. The belfry will have the same trellis screen for roses all round.

