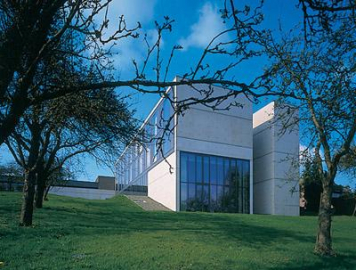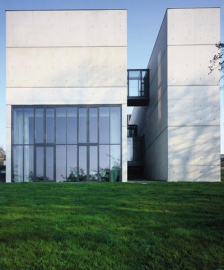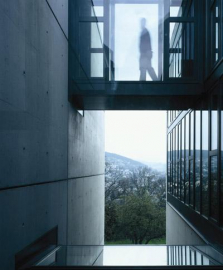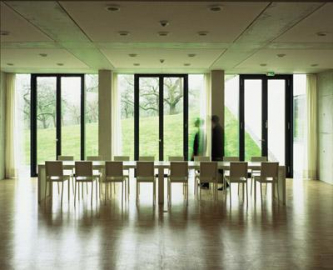House of Silence
A place in the world - but not of the world.
Instead, it was to be a place of contemplation and spiritual quest, set in the midst of an apple orchard. According to Father Abraham, the Haus der Stille lies in the orchard like a primordial beast; monumental in its existence and yet utterly immersed in itself.
Divided into two blocks of different sizes, the Divided into two blocks of different sizes, the incision between them forms a gulf spanned by four lazed bridges: a symbolic transition into the world of contemplation.
Only on the inside does the structure become evident: a pathway tract and an existential tract. Here, it is possible to discover the building blocks of classic monastic architecture pathway, chapel, refectory and cell. The functions of a monastery dovetail in horizontal layers along the internal pathway. The pathway below the entrance level leads past the chapel to the cloisters and the refectory. Following the slope of the site, there is a two-storey meditation room on the lower level.The twenty guest rooms, pared down to the bare essentials, are located on the two upper floors of the building.






