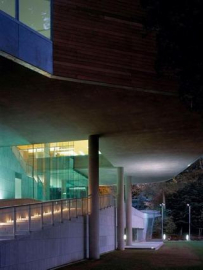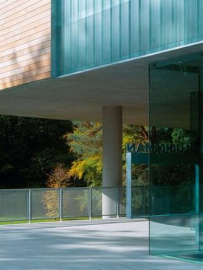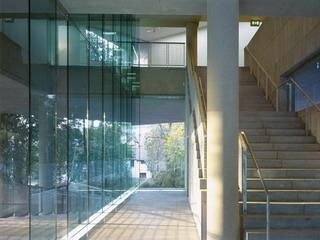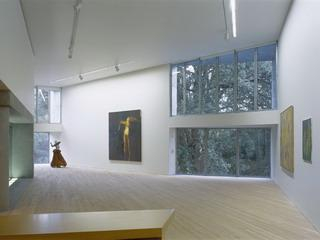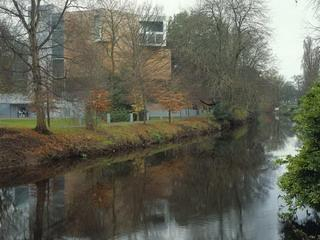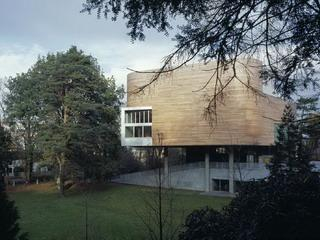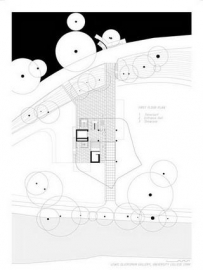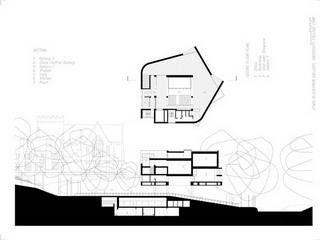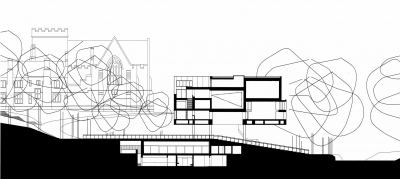Lewis Glucksman Gallery, Univerity College Cork
The Glucksman is intended to:
Provide a cultural and artistic centre on the University campus which would link to the wider community and become an important civic space in Cork.
Provide changing exhibition galleries for exhibitions from the UCC Modern Art Collection and to allow for a wide range of travelling and special exhibitions to international standards.
Provide an educational institution that promotes the research, creation and exploration of the visual arts.
Located at University College Corks main entrance gates, the building includes display spaces, lecture facilities, a riverside café and gallery shop.
PODIUM
The Podium is the point of access up to the Gallery and down to the Cafe. The Entrance hall opens onto the Podium which intersects with the route of pedestrian approach from the Main Avenue and the riverside walk. The podium is clad in limestone which relates the new building to the architectural language of the campus. It emerges from the limestone escarpment like a manmade extension of the natural landscape. Acting as a pier between the main avenue and the river, it is both landscape and building, plinth and pathway.
GALLERY
The Gallery is raised among the trees in an interlocking suite of rooms with selected views up and down the river into the trees and towards the campus. The timber clad Gallery is intended to be understood as a wooden vessel which resonates with its woodland site. Gallery spaces are interconnected in plan and section to provide a variety of scale and lighting conditions appropriate to the exhibition of a wide range of art works and artefacts. At the core of the gallery sequence is a suite of close control environmentally conditioned spaces, for museum standard display conditions and multi-media and acoustic performance.
CAFE
The Cafe opens towards the West into the parkland between the river and the limestone escarpment, providing views from the Lower Ground to the college above.
LANDSCAPE
Sir Thomas Deanes 1854 design for a neo-gothic quadrangle, dramatically sited on a wooded escarpment above the water meadows of the river Lee, is an important monument of picturesque architecture in Ireland. The Lower Ground grazing meadows, originally crossed by streams and a mill race, were reclaimed and drained at the end of the nineteenth century. The new building occupies a minimal footprint between mature trees which previously encircled two disused tennis courts. By building tall, at the height of the trees, the bulk of the building is reduced and the parkland setting of the University is conserved.
CONSTRUCTION
The base of the building is a limestone clad concrete structure with galvanised steel windows cut into the solid plinth. Timber clad gallery spaces are supported on a concrete table structure cantilevered from columns to protect the root structure of the surrounding trees. Granite aggregate concrete was sandblasted to reveal reflective mica in the surface of the structure. Angelim de Campagna, a sustainably sourced hardwood, is bent around the external envelope of the gallery structure with galvanised steel bay windows peeling out from the wall surface. Services are routed in the thickness of the walls and floors to minimise extraneous visual intrusion in the gallery spaces. The intention is that the natural finish materials (sawn limestone, galvanised steel and untreated timber) should age and weather into the landscape.

