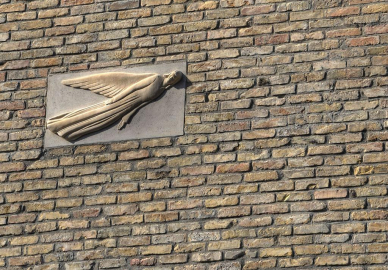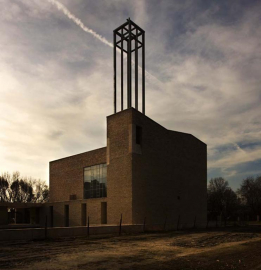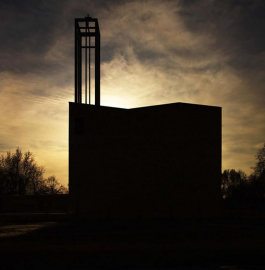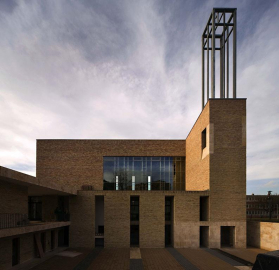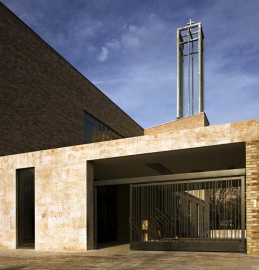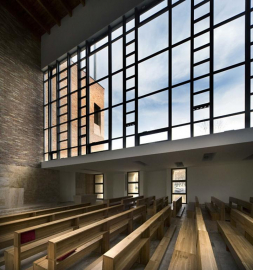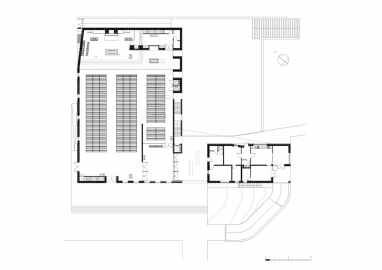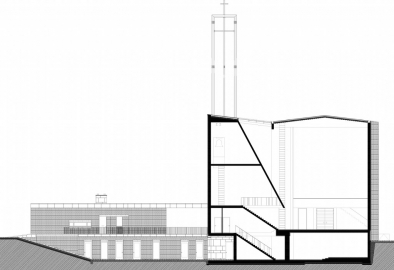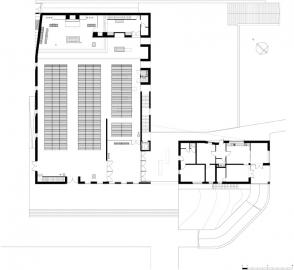Parish Church of Újpalota
And no one puts new wine into old wineskins. For the wine would burst the wineskins, and the wine and the skins would both be lost. New wine calls for new wineskins. Mark 2,22
The residential district of Újpalota, built of prefabricated concrete blocks in the seventies, for today is the evidence of the fiasco of the large scale urbanistic experiments of the infamous communist past. It proves that simply moving tens of thousands people to the same place would not create new homes. Especially, when the design lacks or deliberately neglects to provide the institutes that organize and reinforce the community.
The building of the new parochial church intends to create this potential. The spiritual regeneration requires a building that manifests both the millennial past of the Catholic Church and expresses its openness to permanent renewal.
This church cannot compete in height with the houses, as the cross on the 30 m high belltower hardly emerges from the ten-storey high blocks, instead it must be significant by its quality. The church must also contrast the everyday confusion with simple, modest, and at the same time powerful materials and forms. The traditional materials, such as brick, stone and timber give the building a human scale. The bricks used in the facade are recycled from the wheat grain storages demolished in the south industrial district of Budapest.
The shape and details of the church stem from the Hungarian modernist traditions of the thirties, represented by the Franciscan Church of Pasarét by Gyula Rimanóczy as well as from the post-war church architecture of Rudolf Schwarz.
The floor plan of the building is traditional; the seats are organized to turn to the same direction, towards the main altar. The chapel is separated from the nave only by its height difference. The axis of the west portal and the main altar is further emphasized by the line of the uniformly shaped lectern and baptistery.
The nave is illuminated by the light streaming from the huge window over the chapel. The lamps are positioned in the frames of the skylights and windows, in order to bring the artificial light from the same direction. The windows are positioned above eye-level, (following the catholic traditions, permitting views to the sky and the surrounding trees only), except those on the street side that allow passers-by to look into the sanctuary over the solid limestone block of the baptistery.
The new complex of approx. 2000 sqm, built on a 6000 sqm plot surrounded by a park, will be a church and a centre for the local community. Besides its spiritual function it will give space for concerts, exhibitions, presentations. We would like to see the lowered, Mediterranean-like courtyard filled with everyday life. The people passing by, coming from work or school, could stop here for a moment, also those who are still in search of God.

