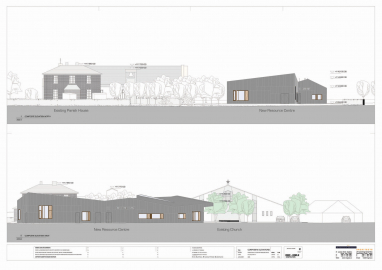Dunshaughlin Pastoral Centre
In 2005 to cater for a parish expecting to double in size in the next five years, the Dunshaughlin and Culmullen Parish Council decided to build a new centre to consolidate the spiritual, social, educational and counselling activities of their community.
The flat site is located on the Main Street in Dunshaughlin village with the existing St Seachnaills Church, the parochial house / garden and an extensive car park. The 1980s church has a wide pitched roof, white pebble-dashed walls and grey stone piers to the front. The older parochial house is a red and buff brick symmetrical structure with a prominent mature clipped hedge. The site had two vehicular entrances off the Main Street allowing cars to surround the church on all four sides. The fundamental design question was how to position a third building compositionally and contextually in a role both as binder between the existing buildings / landscape and as a new destination. The issue of form posed a particular opportunity for binding. Although the church is quite ordinary; we consciously chose not to ignore it. Instead we recognised its most obvious formal characteristic namely the large slate roof. The new centre resonates with this and is a subversion of the traditional pitched roof into a three-dimensional sloping form - independent yet neighbourly. The only material common to the church and the parochial house was the dark grey roof slate; hence our choice of the dark grey natural fibre cement cladding material.
The building is positioned visually between the church and the house with its bright yellow entrance canopy visible from the Main Street. The congregation emerge onto a safe place to gather in the new pedestrian area on the churchs north side before heading into the Centre for refreshments after Mass. A strong welcoming entrance was critical to the fundamental meaning of the Centre as a destination for inclusive community resources joyous and full of energy.
Internally the main spaces (circulation, coffee dock, conference hall) are hollowed out of the solid dark form to create a fluid yellow space internally of varying height and width with two penetrations to the sky for daylight. The ceiling is a randomly perforated acoustic board with inset and pendant luminaries connecting to ideas of celestial joy and the stars. In the summer, tables and chairs spill out onto the triangular landscaped entrance space to enjoy the morning sun. New emerald queen maple trees bear golden foliage in the autumn to connect with the vibrant yellow entrance canopy.
Natural materials with relatively low embodied energy were used the rubber flooring is seventeen times more efficient to make than a linoleum floor and is recyclable. The windows are tripled glazed for superior insulation and acoustic performance. The timber used in the project carries Forest Stewardship Council (FSC) Certification. Where possible, locally sourced materials were specified such as the paint (Kildare) and OSB board sheathing (Waterford) which is carbon negative; and increased insulation thickness future-proofed the building for thermal performance.

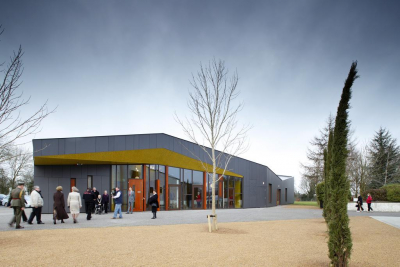 © Richard Hatch
© Richard Hatch
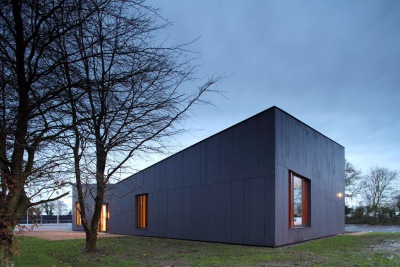 © Richard Hatch
© Richard Hatch
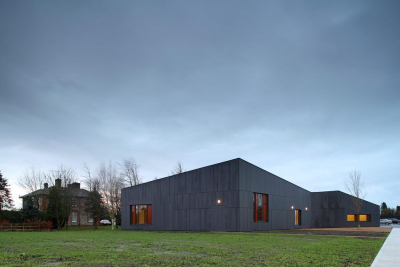 © Richard Hatch
© Richard Hatch
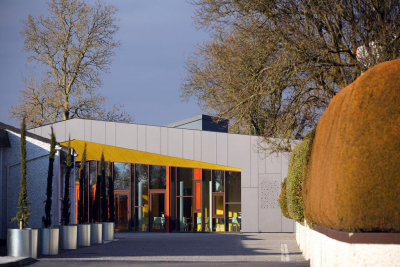 © Richard Hatch
© Richard Hatch
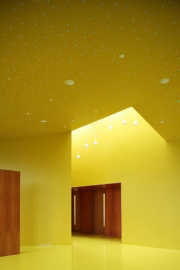 © Richard Hatch
© Richard Hatch
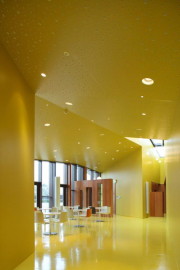 © Richard Hatch
© Richard Hatch
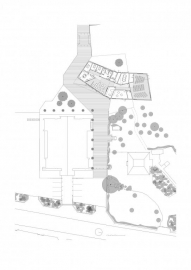
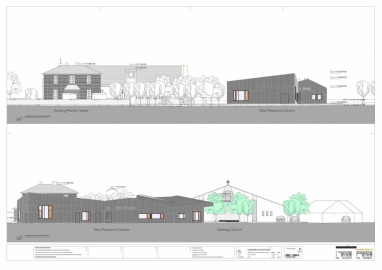
 copy.jpg)
 copy.jpg)
