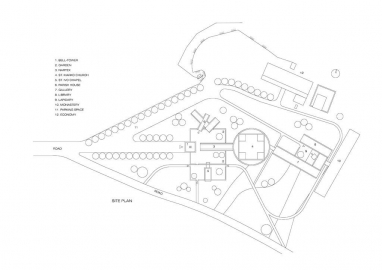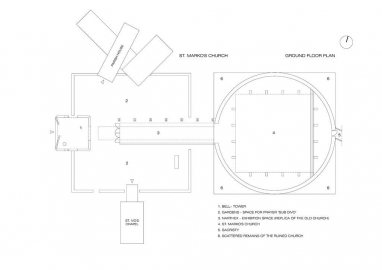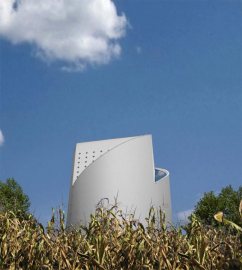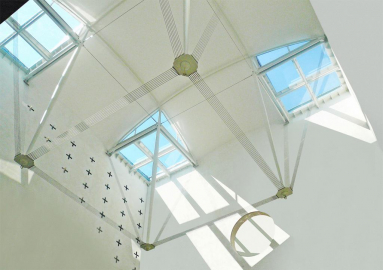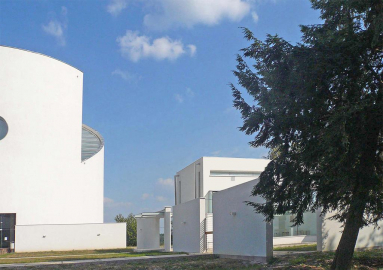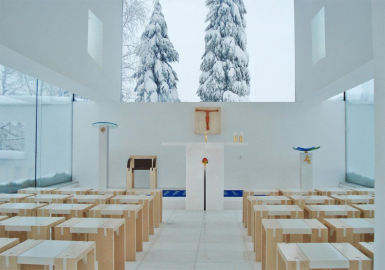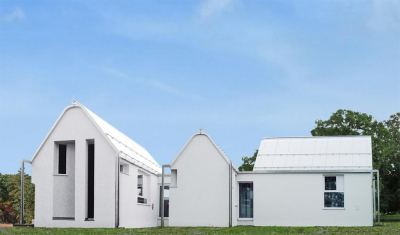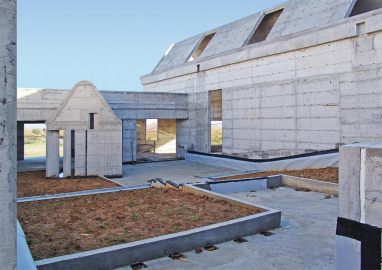Plehan Religious and Cultural Centre in Plehan
Plehan is one of the oldest and the most significant focus of religious and cultural life in Bosnia and Herzegovina, which was marked by Franciscans.
After the destruction of the church and the monastery in 1992, among Franciscans soon arose the idea of developing the project for new church and cultural center at the site of the ruins.
From this sediment of the past and optimistic view of the future the new project emerged, conceptually designed as an architectural agglomeration. It is consisted of three main volumes: St. Marko Church, Cultural Center (museum space and the gallery), and Parish office.
Monumental and expressive church is a striking landmark on the Plehan hill, from which there is an outstending view of this gentle landscape.
The body of the church is formed by a composition of two visual elements: primary, a temple for 500 worshippers, and secondary, a paradise with a chapel and ancillary premises, together with a glass narthex and tower (not built yet).
The bell-tower also serves as the main portal of the temple from which there open views across the garden, transparent narthex and church, terminating in an imposing crucifix.
The superior form of the cylinder from which the cube of the prism penetrates into the interior is transformed into a right-angled space.
Through its transparent sections, the cross-vault that overarches the church lets in the cosmos.
In overarching the church it rests on four flying pillars, held by steel cables, and appears as a metaphor of the pillared transept.
The author had the pleasure in discovering the likeness of outlook with the Plehan friars on the Plehan center as a house with doors wide open to all who above all seek and see in man - the person.
Building area = 1.940 m2
Site area = 11.500 m2

