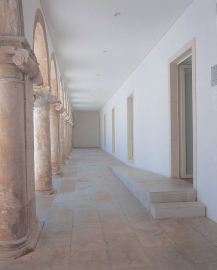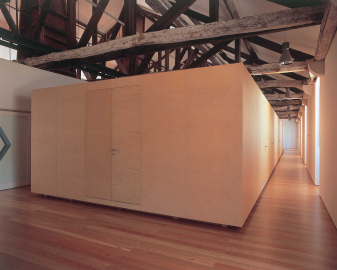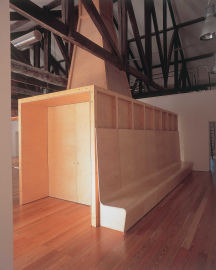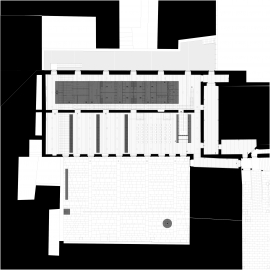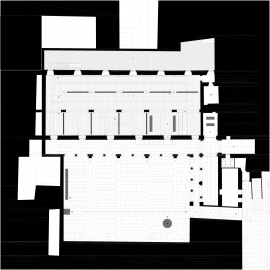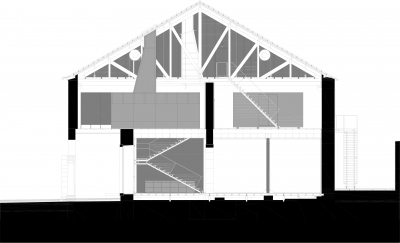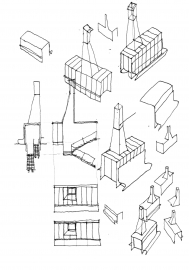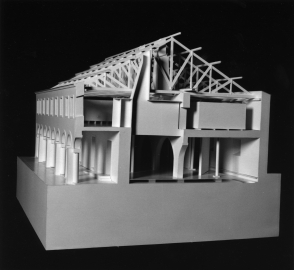Reconversion of the West Wing of the Old Arts College - Visual Arts Center
Convertion of a former college building from the XVI century into a contemporary center for visual arts.
The intervention aimed to adapt the existing building to new uses, without neglecting its historical and archaeological value. This strategy involved a clear contemporary language, designed to create a continuum between the new and the old, the past and the present.
The Centre for Visual Arts is located at the Pátio da Inquisição, near the Rua da Sofia in Coimbra. This street was built in 1535, starting from the Largo de Sansão, ripping the agriculture fields of the Santa Cruz Monastery. In 1548, during the renascence reform of the Coimbras University, Dom João III ordered the construction of the Colégio das Artes nearby the Monastery. The authorship is accredited to Diogo de Castilho.
The main purpose of the new intervention was to convert these installations into a Centre for Visual Arts. At the ground floor, a space for exhibitions was created. This space was designed to assume different configurations, achieved by the use of moving panels that reconfigure the space as long corridors or small rooms. The archaeological structures were preserved underneath the pavement that can be dismantled for easy access. New metallic stairs lead to the upper floor, which is divided in two by a structural wall. On one side, there is new built self-contained wooden structure housing the laboratories, archives and the assembly rooms for photography.
The exhibition rooms, the library and the offices are located on the other side. The ceiling has been removed as to unveil the master beams and other structural elements of the roof. Outside, the floor was levelled with a paving stone and the drainage line creates a sense of unity with the adjacent court - Pátio da Inquisição.
The underlying concept was to adapt the existing building to new uses, without neglecting its historical and archaeological value. This strategy involved a clear contemporary language, designed to create a continuum between the new and the old, the past and the present.

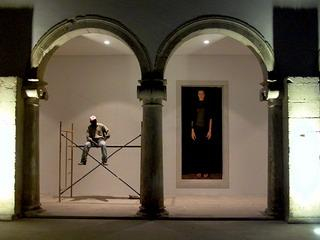
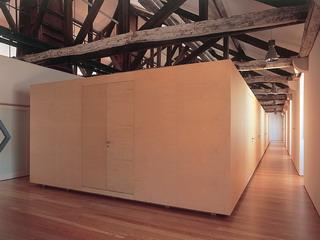
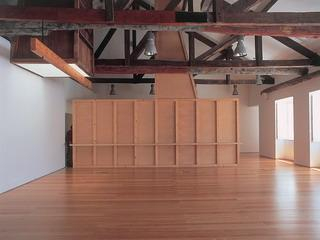
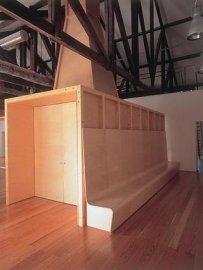
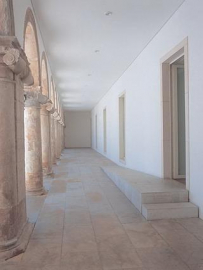
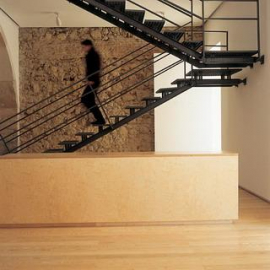
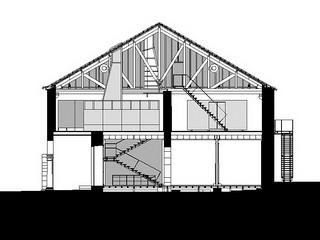
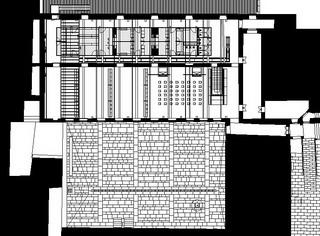
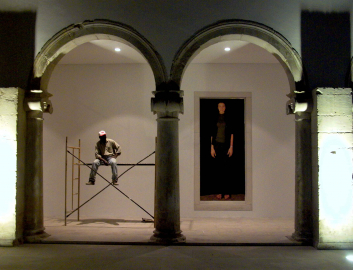 © Albano da Silva Pereira
© Albano da Silva Pereira
