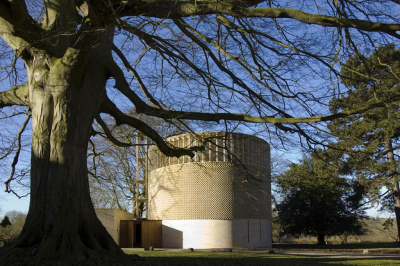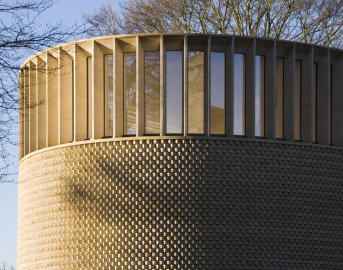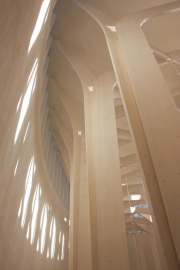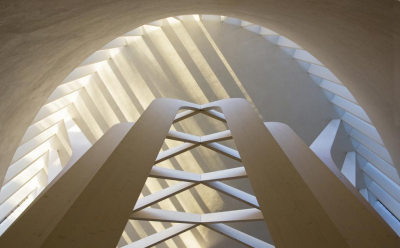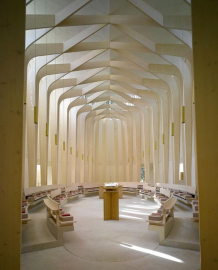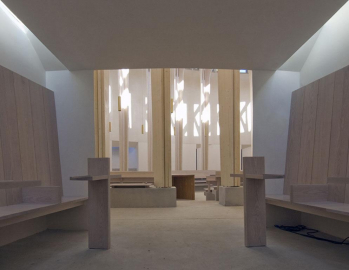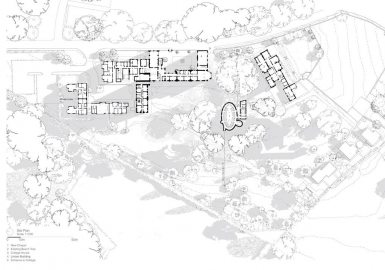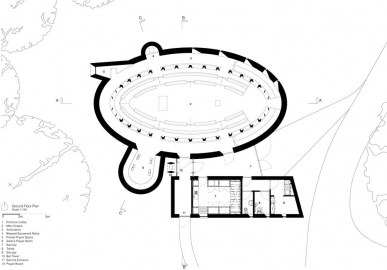Bishop Edward King Chapel
When you stand on this site with your back to the great Beech, leaving the buildings behind, you are in a ring of mature trees on high ground overlooking the valley that stretches away towards Garsington. This clearing has its own particular character, full of wind and light and the rustling of leaves. Our design seeks to capture these qualities within the building.
The starting point for this project was the hidden word nave at the centre of Seamus Heaney poem Lightenings viii. The word describes the central space of a church, but shares the same origin as navis, a ship, and can also mean the still centre of a turning wheel. From these words, two architectural images emerged. The first is a gentle hollow in the ground as a meeting place for the community. The second is a delicate ship-like timber structure that rises into the treetops to gather the light from the leaves. The first idea speaks of ground, of meeting in the still centre. The second idea suggests an uplifting buoyancy, rising towards the light. The way in which these two opposite forces work off each other is what gives the building its particular character.
The chapel is arranged around the dual foci of the ellipse. At one point of focus stands the altar, the place for the Liturgy of the Eucharist. At the other point of focus stands the lectern carrying the open bible, the place for the Liturgy of the Word. They face each other across an empty, still centre. The worshipping community sit around this space in a gently curved arrangement on each side. The space for the community is contained by the wooden structure. Around it is a continuous ambulatory which takes you to a variety of individual spaces projecting from the perimeter of the building, a niche for the tabernacle, a projecting window seat, a prayer room for the resident nuns and a sacristy. The nuns enter the building from the south, beneath the belfry and the students enter from the east, beneath the great beech tree.
The chapel, seen from the outside, is a single stone enclosure. We have used Clipsham stone which is sympathetic, both in terms of texture and colouration, to the limestone of the existing college. The upper section of the main chapel is dressed in cropped walling stone, laid in a dog-tooth bond to regular courses. The chapel wall is surmounted by a halo of natural stone fins. The fins sit in front of high-performance double glazed units, mounted in concealed metal frames.
The roof of the main chapel and the ancillary block are both of warm deck construction. Externally the roof parapet steps back to diminish its presence above the clerestorey; inside the underside of the roof structure rises up to the outer walls to form the shape of a keel, expressing the floating navis of Heaneys poem. The building depends on thermal mass, very high levels of insulation and natural ventilation at clerestory level to maintain an even temperature. Underfloor heating warms the space in winter and actuated clerestory vents cool it in summer. It is generously lit by direct and indirect daylight. The acoustics were carefully analysed to ensure a good speaking and singing environment.
The internal timber structure is constructed of prefabricated Glulam sections with steel fixings and fully concealed steel base plate connections. As you move around the chapel there is an unfolding rhythm interplay between the thicket of columns and the simple elliptical walls beyond. The chapel can be understood as a ship in a bottle, the hidden nave.

