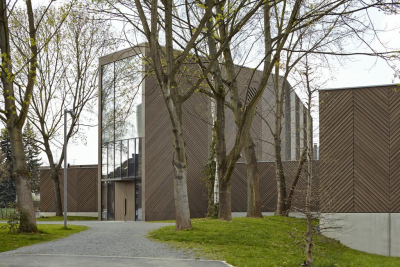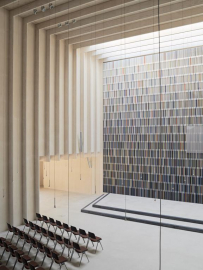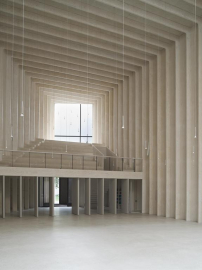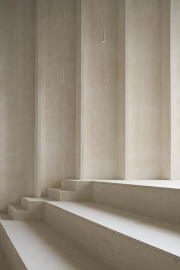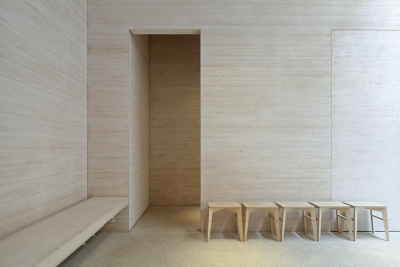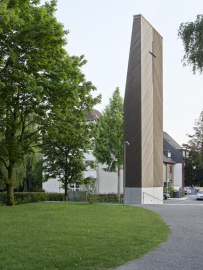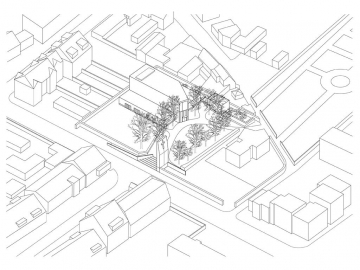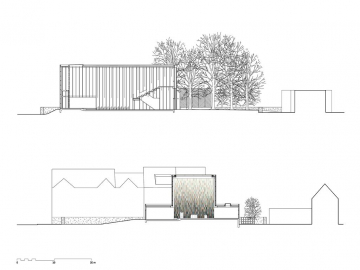Immanuel Church
The Immanuel church in a suburb of Cologne reinterprets the typology of the classical basilica for the need of a contemporary parish. Under one roof the compact and flexible building - completely made of timber - gathers various secular activities of the community and an auratic space of solemnity and worship.
The project consists of a church, a chapel and a bell tower, grouped around a circle of mature trees that forms the impressive vestibule of the church. The churchs main nave is flanked by two lateral wings housing the sacristy, a kitchen and several meeting rooms.
A tribune rising above the low foyer overlooks the central nave. A matt glass screen on its rear brings in daylight and features the play of leaf shadows of the tree outside. Across the nave - in the apsis - a coloured timber screen reaches up to the skylight above the altar.
The entire structure of load-bearing frames made from veneer laminated spruce is left unclad. Form, material and surface all converge to a space of both joyful and sacred atmosphere.
Both church, bell tower and chapel are homogeneously clad with diagonal planks of larch. Within its heterogeneous low-rise surroundings, the ensemble represents a quiet oasis, giving the site the image of a small park inserted in the suburban zone.
The churchs entrance hall clad in glass provides an interface between the green vestibule outside and the interior spaces. Its low foyer opens out into the high central nave through a wall of pivoting doors and can also be joined with the multifunctional spaces of the side wings in various configurations.
The main nave provides a clear space 17m long, 11m wide and 11m tall. The congregation generally uses loose chairs that can be rearranged for community events, while the tribune rising above the foyer provides additional seating. Rooms either side of the altar can be appended for more guests or a band. The screen behind the altar is a room-high surface formed by 3800 small slats of coloured wood. Their strong chromatic composition becomes gradually paler towards the skylight above. When the organ, which is hidden behind the screen, starts to play, one gets the impression of being in front of a musical wall in a place that is decidedly out of the ordinary, where the sensations of space, sound and colour blend together, uplifting one from everyday life.
Standing alone, the chapel consists of just one small, simple space screened from the outside bustle by a small foyer. Its back wall from bare timber is washed with light from above and invites the visitor to meditate. The timber surfaces are left unclad, revealing the grain of the wood.
The architecture shows sustainable and resilient solutions to accommodate the needs of a dynamic congregation. Its flexible floor plan is adaptable to a great variety of contemporary and future activities. The intelligent structural system reduces the consumption of material to a minimum. Unclad wood as the main building material is a renewable resource that combines cost efficiency, ecological performance and sensuality

