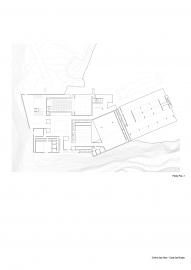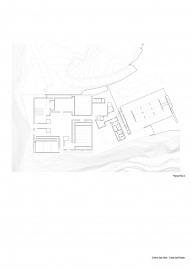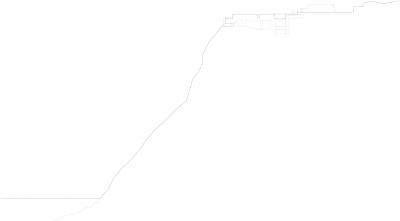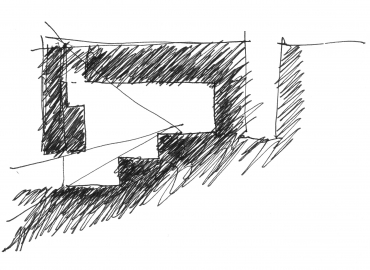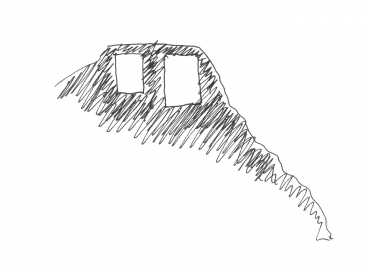Arts Center Casa das Mudas
Although the Arts Centre was intended as an extension of the House of Culture in Calheta (Casa das Mudas), a new autonomous building was proposed with a comprehensive programme of exhibition areas, auditorium, library, mediateque, shop/bookshop, cafeteria, restaurant, administration offices, art workshops and parking facilities. This concept generated a facility with unique characteristics that would allow for the exhibition of contemporary art as well as the presentation of diverse cultural events and activities.
The starting point for the design was to restore the site as it was prior to the construction of several single-family housing units that supported the neighbouring school, but which had also lead to a to a spatial segregation between the land and Casa das Mudas. Several approaches were used such as: the introduction of a large front for the building; the leveling of the rooflines to a lower height; and extending the complex along a north-south longitudinal axis. This axial development aligned the new intervention with the old Casa das Mudas, thus enhancing it, whilst also merging the Arts Centre with the landscape. The main central access is via a wide stone-paved ramp, which leads to a square patio from which all the functions of the programme are distributed autonomously.
Distribution, Fragmentation and Functionality of the Main Blocks
The intentionally fragmented programmeallows for a layout based on independent building cells that organise the space in accordance with its multiple purposes and functions and make it possible to close the diverse public spaces when needed. The distribution system is clear and simple, in that the vertical accesses such as staircases and elevators, as well as the sanitary installations, are strategically placed near the entrance of each building cell in accordance with the respective building codes.

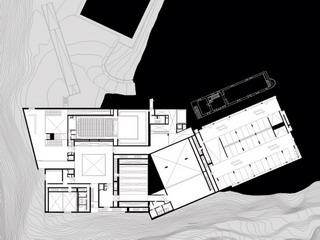
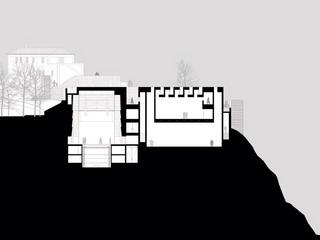
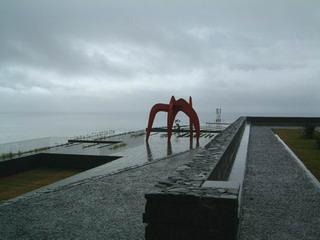
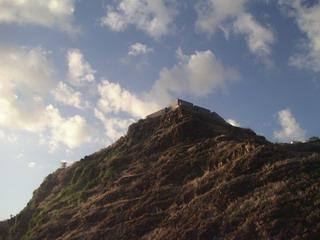
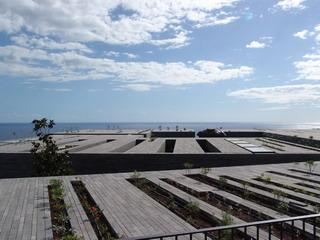
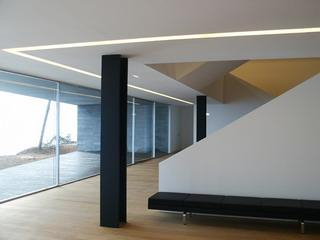
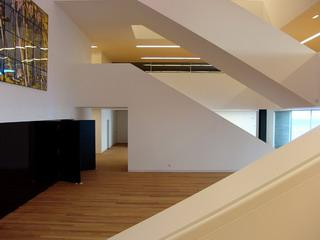
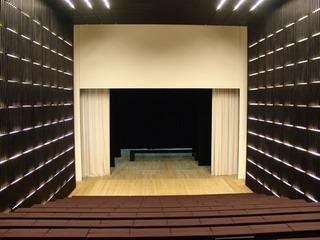
 copy.jpg)
-1 copy.jpg)
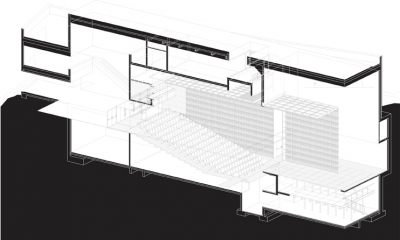
.jpg)
.jpg)
.jpg)
.jpg)
.jpg)
