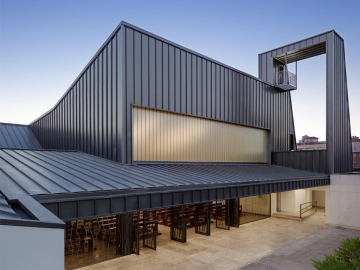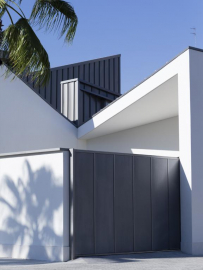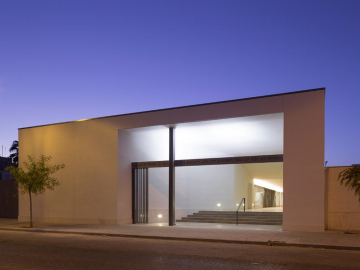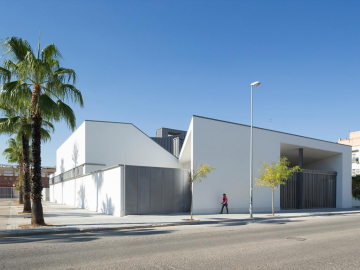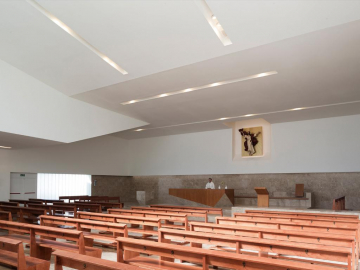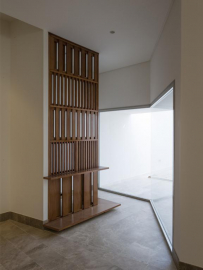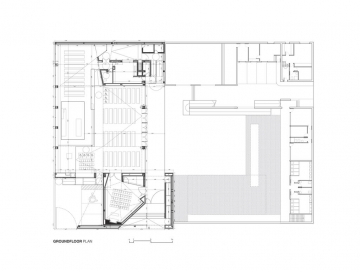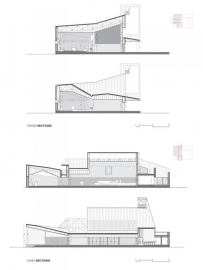"La Ascensión del Señor" Church
La Ascensión del Señor Church is the result of the competition organized by the Archdiocese of Seville in 2010. From the beginning, we realized that the design of the church was not a formal exercise but it had to tackle many social issues not so associated to what the representation of a church is. Why?
First, because Church has moved from being a reference social institution to an outdated and nearly reviled organization, little linked to social issues. Second, it should be noted that this is a newly established residential area on the outskirts of the city of Seville, a new growing area of the city lacking of neighborhood identity and with high rates of population at risk of exclusion and marginalization.
So we set out in this project the recovery of the social role of the Church. This requires a necessary opening of the institution to the community, not only of the human groups that compose it, but its empty and built spaces, which have always been representative of the community in which they reside.
How to do it? First, solving the existing social needs of the neighborhood whether economic, social, related to coexistence and shelter, family, etc. The aim is that the parish becomes this meeting point, a place that opens to the public to be listened and welcomed. Afterwards, the inherent spiritual task of the church will be delivered.
One of the main elements of our design is the main entrance that invites to access into the parish center and creates a welcoming space that is embodied in the existing large central courtyard. We open the church outside, inviting people to freely access the garden which is perceived from the street.
While the main entrances size is large to emphasize the character of welcoming and inviting users inside, containment is pursued towards outside, with a more domestic and social and less dogmatic scale. In fact, the inherent symbols of a church
cross, belfry- are located secondly.
Conceptually, a stone carpet is unfolded from the central courtyard to enter the main space of the church creating a huge vessel that houses the congregation of believers and, on the other hand, we have the folded roof -with different levels and openings for the introduction of natural light inside- that structures spaces in relation to the liturgy requirements.
The 1,000 m2 church is located in a plot of 1,150 m2 annexed to the existing Parish center. The plan of the church is divided into three worships areas: the main space of the church; baptismal font; and penitential chapel and sacristy, which are linked and interrelated, both physically and visually, with three open mixed used spaces, designed both for the development of social activities (training, entertainment ...) and spiritual actions due to they could also be an extension of the worships spaces.
We have chosen to implement economy and sustainability principles in the choice of materials and construction techniques used in this project, being this building extremely sensitive to the current economic circumstances and to the conditions of its end users. Therefore, we have tried to minimize direct solar radiation on the spaces opening windows to north, and an elongated crack behind the altar, creating a line of diffuse light to south. Recyclable materials have been chosen that also mean an easy maintenance by community members.
Despite the reduced and limited budget of the project, we have been able to incorporate special details, such as craft making wooden furniture like benches, confessional, altar and small interior details, so that the neighborhood feel comfortable in this new space created for them.

