Villa 1
Located in a clearing in the eastern Dutch woodlands, zoning regulations required that half of the house had to be constructed underground, resulting in a clear dichotomy in terms of the spatial experience: a glass box ground floor where the mass is concentrated in furniture elements and a medieval basement where the spaces are carved out of the mass.
The ground floor contains the living room, kitchen and studies and the Y-shaped plan allows for optimum orientation towards natural light and the surroundings. In contrast, the basement level is characterised by its dark vaulted spaces. The only exceptions are the windows in the wings dedicated to the master bedroom that looks onto a terrace; and the guest rooms, which surround a patio and are accessed by a 22-metre-long storage corridor. The structural elements supporting the steel roof are hidden in the furniture elements and a large Vierendeel truss bookshelf in the study wing provides stability for the steel roof structure.

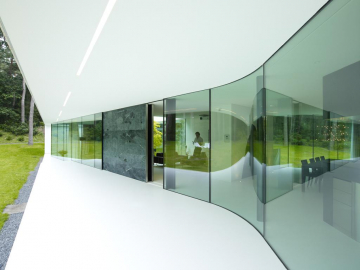
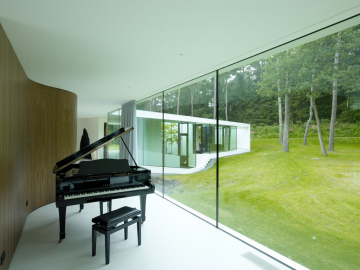
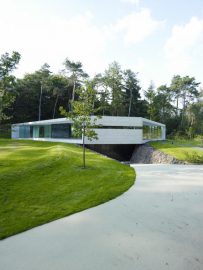
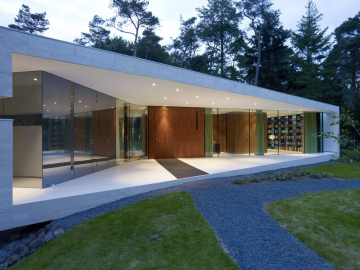
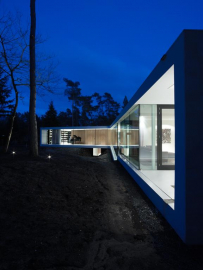
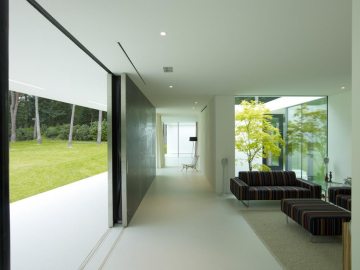
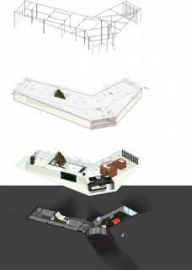
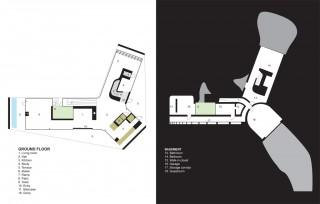
.jpg)
.jpg)