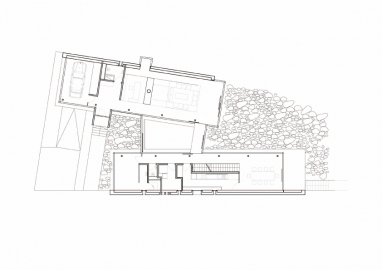Lake House in Bucharest
Lake house, Marin Dracea Street, Bucharest
The house is located in the north of Bucharest, in an affluent residential area, on a lake shore, surrounded by other new and rather dull houses. The design concept was originated in the family s desire to have a winter garden (conservatory) and was influenced by the strong presence of the water. Together, the two starting points determined the morphogenesis of the building: two concrete tubes overlooking the lake.
The tallest tube is also looking backward, towards the existing church. This tube contains the dining room at the ground floor, with 3 bedrooms at the next floor. The master bedroom and the middle one are looking towards the lake, while the third bedroom is looking towards the church.
There is a play of positive concrete masses vs transparent glass towards the lake.
The lower tube also allows the entrance into the house and into the more public spaces within it: the living room and an office space with a rather transparent fireplace. The living area is buried into the concrete slab.
The tectonic shapes of raw concrete are connected by the ethereal presence of the glass conservatory. It is the very presence of this winter garden that determines not a scarcely designed plan, but rather an architectural promenade around it, acknowledging its presence.
The other defining factor in the design process was the site, narrow and inclined. The foundations are substracted from under the two concrete tubes so that they float. The house, the pool and the barbeque terrace are also inspired by the same principle of cartesian geometry detached from the natural ground, hence the play between natural and artificial intensified by the play of materials (transparent glass vs opaque concrete; warm wood vs cold concrete). The interior design was also done by our company, with the furniture built in our own workshop. This also contributes to the coherence of the overall perception of the house.
The entrance gate is monumentalised much like in the traditional vernacular architecture from Romania and the entire architectural promenade is designed as to inspire a gradual transition from the urban structure to nature with the overwhelmingly present lake at the end of it.
The house is built according to principles of sustainable architecture to match its tectonic presence. The concrete wall is heavily insulated with 5 cm air plus 15 cm of styrofoam, while the glass conservatory works with the overall atmosphere of the house to regulate and control the temperature within it.
Text: Augustin Ioan

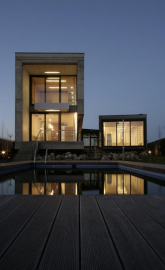
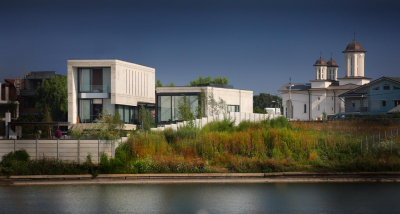
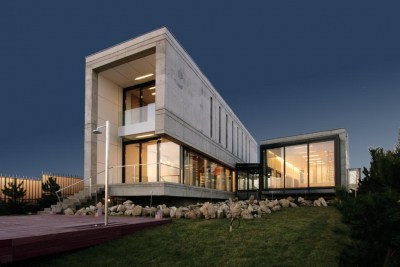
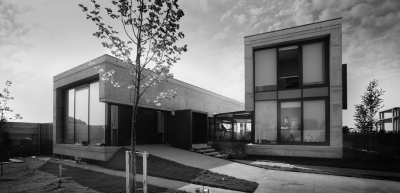
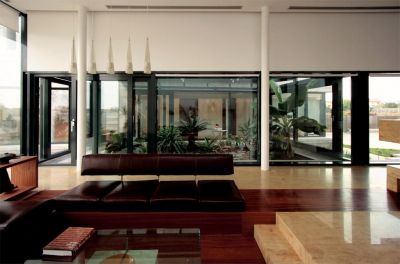
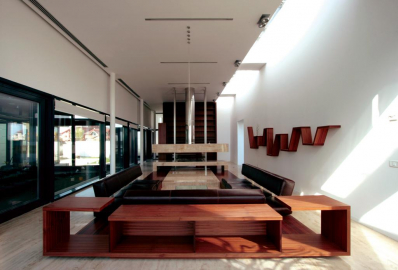
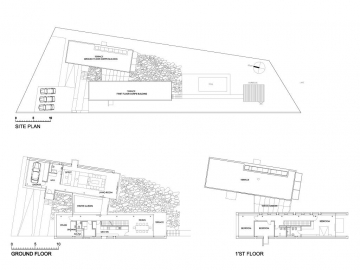
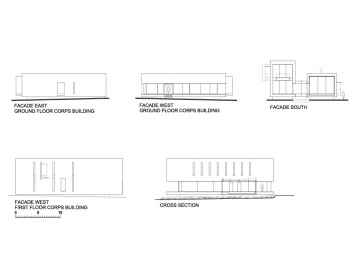
.jpg)
