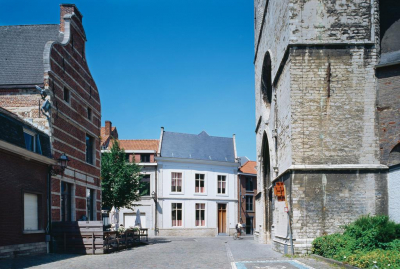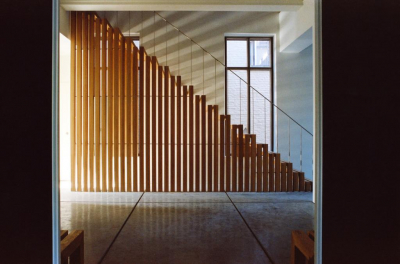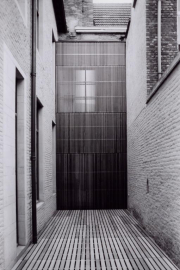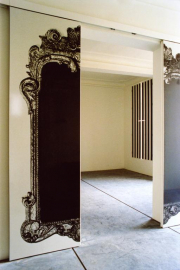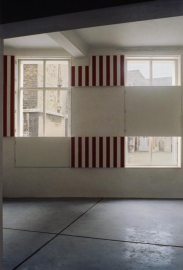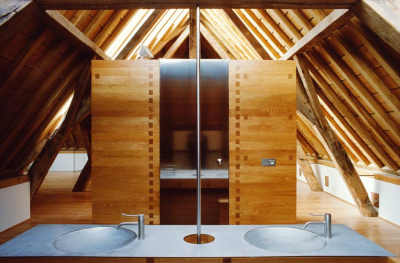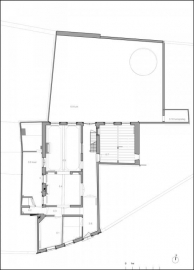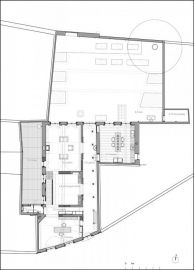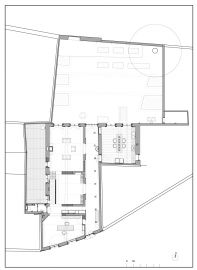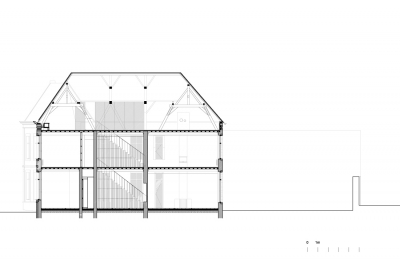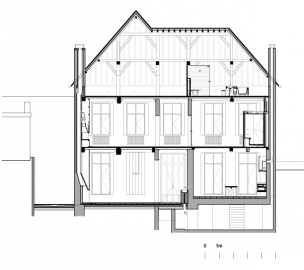Conversion of a former parsonage
There is often a degree of tension between contemporary architecture and heritage conservation. This is not necessarily the case, however: this conversion of a former parsonage into a family home shows that a decisive contemporary modification of an historical building can be just as good a form of heritage conservation as the careful conservation of the relics of earlier periods. The building in question is the organically evolved result of a series of quite radical changes in the past. The broad central passage onto which the rooms on each side open characterises the 18th-century expansion that transformed the original core into a parsonage. Such successive transformations mean that the value of such a building as a monument lies less in its consistent, material evidence of a particular period or typology than in its complex historical stratification. In this conversion, the first step was to conserve a number of historically and aesthetically valuable elements. The ceilings in the various rooms (vaults in the oldest parts of the building, plaster ceilings with decorative mouldings in some rooms) were restored to their original state because they clearly indicate the various building periods. The cornice on the street facade was restored with great care in order to restore its harmonious composition. In the absence of historical documents on the old window divisions, they were deduced from the geometric lines of the facade and the proportions of the openings.
This characterises the architects approach: rather than attempting an historically sound reconstruction, they tried to uncover the constructional and aesthetic logic of the building and translate it to the present. In order to achieve the desired visual subtlety and to comply with present-day comfort requirements, such things as special, fine window frames in wood and steel were designed. Their refinement sets the tone for the rest of the interior finish, which is outstanding in its detail and precision. In addition, the furniture, handcrafted in solid wood, expresses an unconditional love of authentic and durable materials.
This is most evident in the new staircase. It is composed of a sequence of slender freestanding inverted U forms in solid wood that get higher and higher. The achievement of this seemingly simple construction actually involved a technical tour de force. The staircase had previously been in the middle of the house at the end of the central passage. It starts from the middle rooms, which means that what were in the past the darkest spaces in the house became the central circulation hub. The stately hallway now acts as a transitional area between the presentable parts of the house and the more private rooms such as the kitchen/dining room on the ground floor and the bedroom on the first floor. The static, symmetrical access to the separate rooms has made way for a more open relationship between the rooms and a lively route through the house. On the attic floor the entire space has been left open to keep the impressive roof structure in view.[...]

