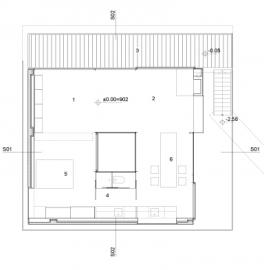Bistrica House
Located in a small mountain village, now a quarter of Sofia, this house is a simple volume floating over the steep triangular plot. The open space below is intended as a martial arts training hall hidden in the slope. The plan is organized between the two solid walls, the veranda, the intermediate space of the stair and the small courtyard/opening in the centre. A suspended hand-woven wooden sticks wattle unifies the external and the internal spaces, serving both as cladding on the blind walls and shading in front of the glazing. The elevated position of the house reveals unexpected view over the surroundings.
Materials and construction systems
Reinforced concrete/metal/timber structure, exposed concrete, PVC coated metal cladding, hand-woven wooden sticks wattle on metal structure.
I/O architects

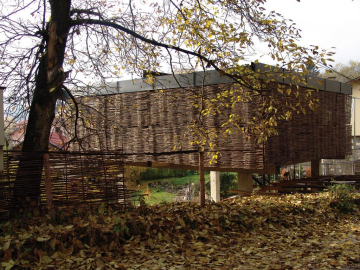 © I/O architects
© I/O architects
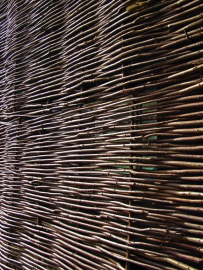 © I/O architects
© I/O architects
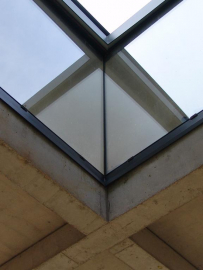 © I/O architects
© I/O architects
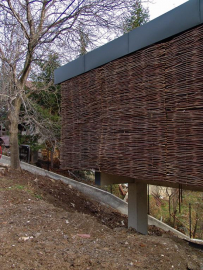 © I/O architects
© I/O architects
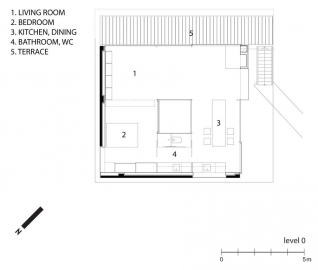
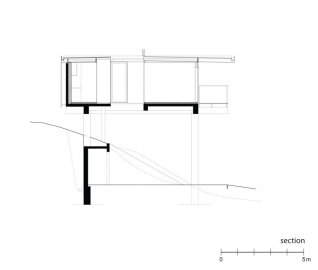
.jpg)
.jpg)
