T11 & T13 Extension of a listed building. Residences artists studio
The project is about the extension of a listed neoclassical building for the redevelopment of two existing residences and the creation of an artists studio. (11 & 13 Tombazis street, Nicosia, Cyprus)
The main project concept is to superimpose the two existing scales of the area: the initial small scale of the listed building (1935, 1950) and the large scale of the new urban development (apartment buildings with 4 stories high)
As a first step, the initial small scale is reinforced by generating new relationships with the existing garden, allowing at the same time the independent function of the two residences which exist since 1950. The large scale is introduced in the project as a second design step with the main extension of two to three floors located at the back side of the initial building.
The larger height of the main extension generates all sorts of dialogues with the existing building through materials (zinc), material colors (the stone color relates to the plywood color an unintentional relationship), through the use of terraces and through views from the interior.
The extension of the listed building with one volume for both residences and studio maintains the unified character of the building avoiding any fragmentation in smaller residential parts.
The extensions of the residence on the north part of the site (T11 from the Tombazis street, No 11) are organized in such a way as to allow natural light and views to and from the initial building. For this purpose, a small atrium is situated between the main extension and the existing part. Plus, parts of the garden are elevated in order to reach the level of the interior and encourage their everyday use.
Regarding the residence on the south part of the site (T13), the main extension volume is located at the back reorganizing the ground floor rooms and mostly creates a double story space for the artists studio on the upper floors.
The artist studio, partly in metal structure, is organized around this double story space with a large north opening for indirect lighting. The slope of the metal roof allows the maximum size for the opening plus a sufficient slope towards the south for placing photovoltaic panels on the roof.

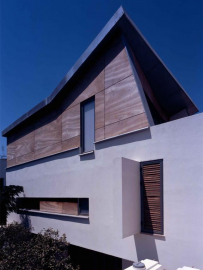
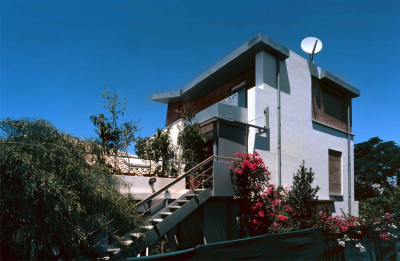
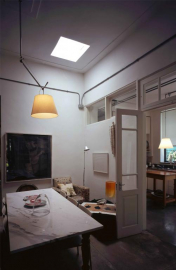
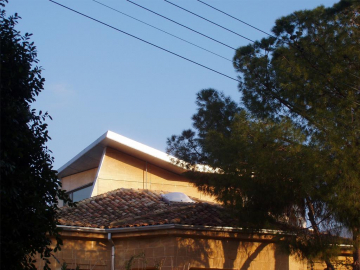
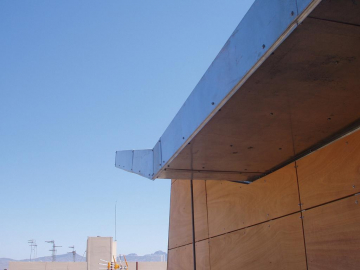
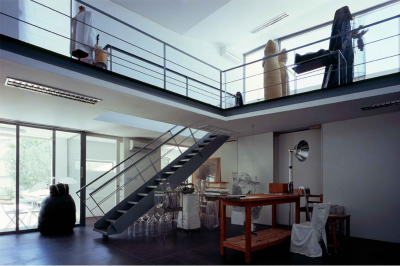
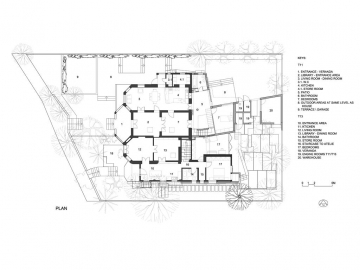
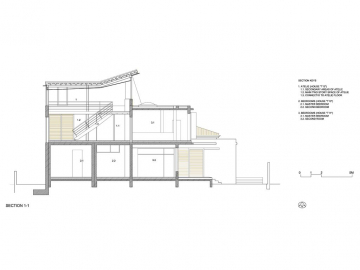
 copy.jpg)